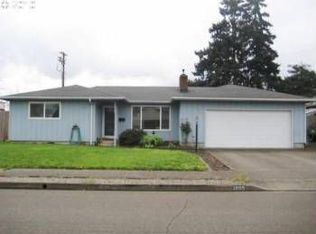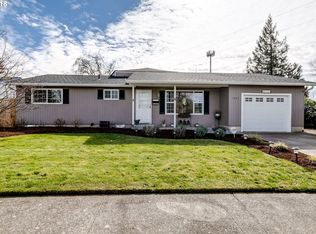Turn key home. Recently installed new Ductless heating/cooling system, new LVP flooring, carpet, vinyl, interior/exterior painting, appliances, vinyl windows, attic and underfloor insulation, sprinkler system, it's all there for you. Separate family room, single car garage with storage, 10x10 storage shed, covered patio, 12x24 dog kennel which could be a multipurpose area. Located in a quiet neighborhood.
This property is off market, which means it's not currently listed for sale or rent on Zillow. This may be different from what's available on other websites or public sources.

