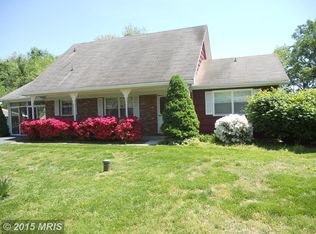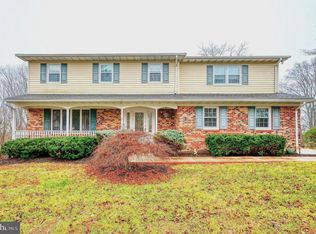Sold for $450,000
$450,000
1211 Mill Creek Rd, Fallston, MD 21047
4beds
2,152sqft
Single Family Residence
Built in 1969
0.52 Acres Lot
$537,200 Zestimate®
$209/sqft
$3,065 Estimated rent
Home value
$537,200
$510,000 - $564,000
$3,065/mo
Zestimate® history
Loading...
Owner options
Explore your selling options
What's special
PRIDE OF OWNERSHIP expresses the years of attention and care that this original owner has done with this well kept 4 Bed / 2 Full Bath Split Foyer in the Heart of Fallston!! This home offers the traditional layout with beautiful hardwood floors in the living, dining & bedrooms. The kitchen provides plenty of cabinet space with bar top seating overlooking the full sunroom that offers plenty of space for a large eat in kitchen with an array of natural light. The bedrooms are spacious in size. The fully finished lower level offers a 4th bedroom, full family room with brick wood burning fireplace, custom built brick bar, full bath, full laundry room and a Controlled Solarium overlooking the large back yard, partially fenced with patio and tiered deck providing multiple levels for entertaining. This home has been loved for many years and is awaiting for the next owner to make many memories for years to come!!!
Zillow last checked: 8 hours ago
Listing updated: November 21, 2023 at 07:28am
Listed by:
James Leyh 410-804-7520,
MJL Realty LLC
Bought with:
Mecca Lewis-Shakur, 668899
Weichert, Realtors - Diana Realty
Source: Bright MLS,MLS#: MDHR2026102
Facts & features
Interior
Bedrooms & bathrooms
- Bedrooms: 4
- Bathrooms: 2
- Full bathrooms: 2
- Main level bathrooms: 1
- Main level bedrooms: 3
Basement
- Area: 916
Heating
- Baseboard, Electric
Cooling
- Central Air, Electric
Appliances
- Included: Electric Water Heater
- Laundry: Laundry Room
Features
- Flooring: Hardwood
- Windows: Vinyl Clad, Double Pane Windows, Insulated Windows, Screens, Replacement
- Basement: Finished,Full,Walk-Out Access,Windows
- Number of fireplaces: 1
- Fireplace features: Brick, Wood Burning, Electric
Interior area
- Total structure area: 2,152
- Total interior livable area: 2,152 sqft
- Finished area above ground: 1,236
- Finished area below ground: 916
Property
Parking
- Total spaces: 4
- Parking features: Garage Faces Front, Storage, Garage Door Opener, Garage Faces Rear, Asphalt, Driveway, Attached
- Attached garage spaces: 1
- Uncovered spaces: 3
Accessibility
- Accessibility features: None
Features
- Levels: Split Foyer,Two
- Stories: 2
- Pool features: None
- Has view: Yes
- View description: Trees/Woods
Lot
- Size: 0.52 Acres
Details
- Additional structures: Above Grade, Below Grade
- Parcel number: 1303124320
- Zoning: RR
- Special conditions: Standard
Construction
Type & style
- Home type: SingleFamily
- Property subtype: Single Family Residence
Materials
- Brick, Brick Front, Vinyl Siding
- Foundation: Block
- Roof: Architectural Shingle
Condition
- New construction: No
- Year built: 1969
Utilities & green energy
- Sewer: Private Septic Tank
- Water: Well
Community & neighborhood
Location
- Region: Fallston
- Subdivision: Village Carrs Mill
Other
Other facts
- Listing agreement: Exclusive Right To Sell
- Ownership: Fee Simple
Price history
| Date | Event | Price |
|---|---|---|
| 11/21/2023 | Sold | $450,000+0%$209/sqft |
Source: | ||
| 11/4/2023 | Pending sale | $449,900$209/sqft |
Source: | ||
| 10/8/2023 | Contingent | $449,900$209/sqft |
Source: | ||
| 10/5/2023 | Listed for sale | $449,900$209/sqft |
Source: | ||
Public tax history
| Year | Property taxes | Tax assessment |
|---|---|---|
| 2025 | $60 -98.5% | $387,200 +5.3% |
| 2024 | $4,009 +5.6% | $367,800 +5.6% |
| 2023 | $3,797 +5.9% | $348,400 +5.9% |
Find assessor info on the county website
Neighborhood: 21047
Nearby schools
GreatSchools rating
- 8/10Youths Benefit Elementary SchoolGrades: PK-5Distance: 2.1 mi
- 8/10Fallston Middle SchoolGrades: 6-8Distance: 1.1 mi
- 8/10Fallston High SchoolGrades: 9-12Distance: 1 mi
Schools provided by the listing agent
- District: Harford County Public Schools
Source: Bright MLS. This data may not be complete. We recommend contacting the local school district to confirm school assignments for this home.
Get a cash offer in 3 minutes
Find out how much your home could sell for in as little as 3 minutes with a no-obligation cash offer.
Estimated market value$537,200
Get a cash offer in 3 minutes
Find out how much your home could sell for in as little as 3 minutes with a no-obligation cash offer.
Estimated market value
$537,200

