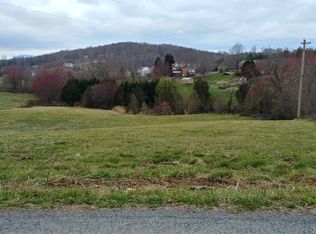Sold for $439,950
$439,950
1211 Mill Iron Rd, Goodview, VA 24095
3beds
1,875sqft
Single Family Residence
Built in 2024
1.75 Acres Lot
$447,700 Zestimate®
$235/sqft
$2,561 Estimated rent
Home value
$447,700
$376,000 - $537,000
$2,561/mo
Zestimate® history
Loading...
Owner options
Explore your selling options
What's special
Wonderful new construction on gorgeous 1.75 acre lot. Convenient to Roanoke, Bedford, & SML. Perfect one level living with 1,875 SF on entry level, spacious & open floor plan. Vaulted Great room, sunny kitchen with granite countertops and breakfast nook, nice dining area, large master bedroom & private bath w/tiled shower, 2 additional spacious BR's & 2nd full bath. Full unfinished basement for future expansion w/rough in for 3rd bath. Large side deck w/Trex & covered front porch, stone & vinyl exterior, architectural shingle roof, LVP flooring throughout. Fantastic well @ 10 GPM and AEP power. Nice views out the back. Won't last, show and sell!!!
Zillow last checked: 8 hours ago
Listing updated: June 11, 2025 at 10:54am
Listed by:
Joan Turner 540-520-1287 JOAN2OWN@AOL.COM,
Berkshire Hathaway Homeservice
Bought with:
Kristen Lee Massie, 0225254879
KW Metro Center
Source: LMLS,MLS#: 357746 Originating MLS: Lynchburg Board of Realtors
Originating MLS: Lynchburg Board of Realtors
Facts & features
Interior
Bedrooms & bathrooms
- Bedrooms: 3
- Bathrooms: 2
- Full bathrooms: 2
Primary bedroom
- Level: First
- Area: 225
- Dimensions: 15 x 15
Bedroom
- Dimensions: 0 x 0
Bedroom 2
- Level: First
- Area: 180
- Dimensions: 12 x 15
Bedroom 3
- Level: First
- Area: 180
- Dimensions: 12 x 15
Bedroom 4
- Area: 0
- Dimensions: 0 x 0
Bedroom 5
- Area: 0
- Dimensions: 0 x 0
Dining room
- Level: First
- Area: 100
- Dimensions: 10 x 10
Family room
- Area: 0
- Dimensions: 0 x 0
Great room
- Level: First
- Area: 500
- Dimensions: 20 x 25
Kitchen
- Level: First
- Area: 300
- Dimensions: 15 x 20
Living room
- Area: 0
- Dimensions: 0 x 0
Office
- Area: 0
- Dimensions: 0 x 0
Heating
- Heat Pump
Cooling
- Heat Pump
Appliances
- Included: Dishwasher, Microwave, Electric Range, Electric Water Heater
- Laundry: Main Level
Features
- Ceiling Fan(s), Great Room, Main Level Bedroom, Primary Bed w/Bath, Plaster, Tile Bath(s), Walk-In Closet(s)
- Flooring: Ceramic Tile, Vinyl
- Windows: Insulated Windows
- Basement: Exterior Entry,Bath/Stubbed,Workshop
- Attic: Access
Interior area
- Total structure area: 1,875
- Total interior livable area: 1,875 sqft
- Finished area above ground: 1,875
- Finished area below ground: 0
Property
Parking
- Parking features: Garage
- Has garage: Yes
Features
- Levels: One
- Exterior features: Garden
- Has view: Yes
- View description: Mountain(s)
Lot
- Size: 1.75 Acres
- Features: Landscaped
Details
- Parcel number: 90509613
Construction
Type & style
- Home type: SingleFamily
- Architectural style: Ranch
- Property subtype: Single Family Residence
Materials
- Stone, Vinyl Siding
- Roof: Shingle
Condition
- Year built: 2024
Utilities & green energy
- Sewer: Septic Tank
- Water: Well
- Utilities for property: Cable Available
Community & neighborhood
Location
- Region: Goodview
- Subdivision: Property/Kenneth G & Betty Bow
Price history
| Date | Event | Price |
|---|---|---|
| 6/11/2025 | Sold | $439,950$235/sqft |
Source: | ||
| 4/20/2025 | Pending sale | $439,950$235/sqft |
Source: | ||
| 3/25/2025 | Listed for sale | $439,950$235/sqft |
Source: | ||
| 3/25/2025 | Pending sale | $439,950$235/sqft |
Source: | ||
| 3/12/2025 | Listed for sale | $439,950$235/sqft |
Source: | ||
Public tax history
Tax history is unavailable.
Neighborhood: 24095
Nearby schools
GreatSchools rating
- 7/10Goodview Elementary SchoolGrades: PK-5Distance: 3.7 mi
- 5/10Staunton River Middle SchoolGrades: 6-8Distance: 4.9 mi
- 3/10Staunton River High SchoolGrades: 9-12Distance: 5.1 mi
Get pre-qualified for a loan
At Zillow Home Loans, we can pre-qualify you in as little as 5 minutes with no impact to your credit score.An equal housing lender. NMLS #10287.
Sell for more on Zillow
Get a Zillow Showcase℠ listing at no additional cost and you could sell for .
$447,700
2% more+$8,954
With Zillow Showcase(estimated)$456,654
