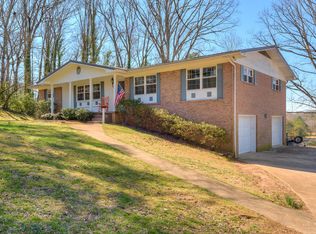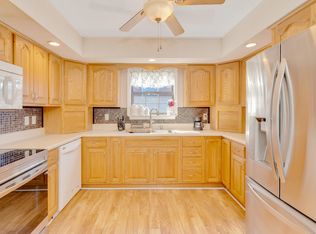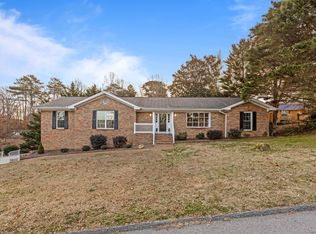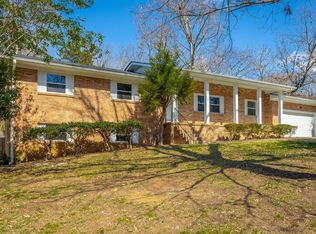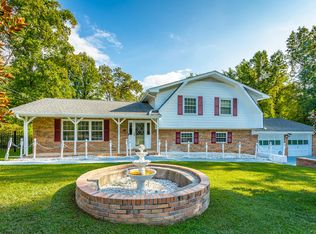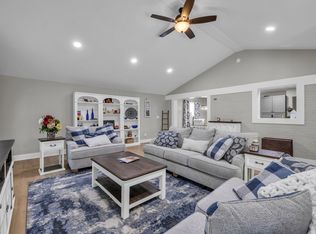OPEN HOUSE - Sunday, December 14th 2-4 p.m. NEW PRICE! Multi-generational home with a super convenient location in East Brainerd! This ranch home over a fully finished walk-out basement is a great opportunity if you need more than one living space! The main level has a beautiful renovated kitchen with tons of storage, quartz counters and stainless steel appliances. In warmer weather enjoy the screened back porch with views of Concord Golf course! The kitchen opens to a spacious dining area and a living room with a wood burning fireplace and a huge TV that can flip to a picture! There is also a separate dining room/home office space off the living room. The main level has two guest bedrooms and a guest bathroom as well as the primary suite with W&D hook ups in one of the closets and a renovated bathroom with a tiled walk-in shower. The basement offers a family room with a fireplace (SELLER DOESN'T BELIEVE FP IS WORKING), a bedroom, full bathroom and a kitchen with room for a stackable W&D. The garage is a nice sized 2 car with extra room for woodworking projects! The back yard gently slopes and is fenced. N. Concord is a quiet street and is minutes to Hamilton Place Mall, restaurants and shopping as well as Hwy. 153 to Hixson and I-75S for Atlanta and North to Knoxville. OWNER REQUIRES 4 HOUR SHOWING NOTICE to remove small dogs from the house! HVAC 2022,
Contingent
Price cut: $23K (12/3)
$415,000
1211 N Concord Rd, Chattanooga, TN 37421
4beds
2,796sqft
Est.:
Single Family Residence
Built in 1966
0.46 Acres Lot
$406,300 Zestimate®
$148/sqft
$-- HOA
What's special
Fully finished walk-out basementQuartz countersStainless steel appliancesTons of storageBeautiful renovated kitchenSpacious dining areaPrimary suite
- 101 days |
- 71 |
- 2 |
Likely to sell faster than
Zillow last checked: 8 hours ago
Listing updated: January 14, 2026 at 08:24am
Listed by:
Kathy Mittelstadt 423-424-8693,
Crye-Leike, REALTORS 423-870-5202
Source: Greater Chattanooga Realtors,MLS#: 1523387
Facts & features
Interior
Bedrooms & bathrooms
- Bedrooms: 4
- Bathrooms: 3
- Full bathrooms: 3
Primary bedroom
- Level: First
Bedroom
- Level: First
Bedroom
- Level: First
Bedroom
- Level: Basement
Primary bathroom
- Level: First
Bathroom
- Level: First
Bathroom
- Level: Basement
Dining room
- Level: First
Family room
- Description: Fireplace
- Level: Basement
Kitchen
- Level: First
Kitchen
- Level: Basement
Living room
- Description: Fireplace
- Level: First
Heating
- Central, Electric
Cooling
- Central Air, Ceiling Fan(s)
Appliances
- Included: Disposal, Dishwasher, Electric Range, Free-Standing Electric Range, Microwave, Water Heater
- Laundry: Laundry Closet, Multiple Locations, Washer Hookup
Features
- Ceiling Fan(s), Entrance Foyer, Open Floorplan, Pantry, Storage, Tub/shower Combo, En Suite, Separate Dining Room
- Flooring: Carpet, Hardwood, Tile
- Windows: Insulated Windows, Vinyl Frames
- Basement: Partial,Unfinished
- Number of fireplaces: 2
- Fireplace features: Basement, Living Room, Wood Burning
Interior area
- Total structure area: 2,796
- Total interior livable area: 2,796 sqft
- Finished area above ground: 1,932
- Finished area below ground: 864
Property
Parking
- Total spaces: 2
- Parking features: Driveway, Garage, Garage Faces Side
- Attached garage spaces: 2
Features
- Levels: Two
- Stories: 2
- Patio & porch: Covered, Deck, Patio, Porch - Screened
- Exterior features: Rain Gutters
- Pool features: None
- Spa features: None
- Fencing: Fenced
- Has view: Yes
- View description: Golf Course
Lot
- Size: 0.46 Acres
- Dimensions: 152 x 136.4
- Features: Gentle Sloping, Near Golf Course, Views
Details
- Additional structures: None
- Parcel number: 158n A 009
Construction
Type & style
- Home type: SingleFamily
- Property subtype: Single Family Residence
Materials
- Brick, Vinyl Siding
- Foundation: Block
- Roof: Metal
Condition
- New construction: No
- Year built: 1966
Utilities & green energy
- Sewer: Public Sewer
- Water: Public
- Utilities for property: Sewer Connected
Community & HOA
Community
- Features: None
- Subdivision: None
HOA
- Has HOA: No
Location
- Region: Chattanooga
Financial & listing details
- Price per square foot: $148/sqft
- Tax assessed value: $242,700
- Annual tax amount: $2,722
- Date on market: 11/4/2025
- Listing terms: Cash,Conventional,FHA,VA Loan,Relocation Property
Estimated market value
$406,300
$386,000 - $427,000
$2,611/mo
Price history
Price history
| Date | Event | Price |
|---|---|---|
| 1/14/2026 | Contingent | $415,000$148/sqft |
Source: Greater Chattanooga Realtors #1523387 Report a problem | ||
| 12/3/2025 | Price change | $415,000-5.3%$148/sqft |
Source: Greater Chattanooga Realtors #1523387 Report a problem | ||
| 11/4/2025 | Listed for sale | $438,000+13.8%$157/sqft |
Source: Greater Chattanooga Realtors #1523387 Report a problem | ||
| 8/8/2023 | Sold | $385,000-0.1%$138/sqft |
Source: Greater Chattanooga Realtors #1375090 Report a problem | ||
| 7/7/2023 | Pending sale | $385,500$138/sqft |
Source: Greater Chattanooga Realtors #1375090 Report a problem | ||
Public tax history
Public tax history
| Year | Property taxes | Tax assessment |
|---|---|---|
| 2024 | $1,357 | $60,675 |
| 2023 | $1,357 | $60,675 |
| 2022 | $1,357 | $60,675 |
Find assessor info on the county website
BuyAbility℠ payment
Est. payment
$2,310/mo
Principal & interest
$1975
Property taxes
$190
Home insurance
$145
Climate risks
Neighborhood: Audubon
Nearby schools
GreatSchools rating
- 4/10East Brainerd Elementary SchoolGrades: PK-5Distance: 2.1 mi
- 7/10East Hamilton Middle SchoolGrades: 6-8Distance: 6.6 mi
- 9/10East Hamilton SchoolGrades: 9-12Distance: 4.5 mi
Schools provided by the listing agent
- Elementary: East Brainerd Elementary
- Middle: East Hamilton
- High: East Hickman High
Source: Greater Chattanooga Realtors. This data may not be complete. We recommend contacting the local school district to confirm school assignments for this home.
- Loading
