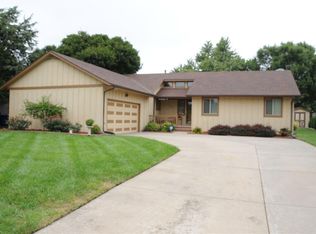Warm, inviting home with lots of space to entertain! Beautiful corner lot that has been landscaped to provide a sense of privacy. The great room has a vaulted ceiling with wood beams, and beautiful hardwood floors that extend into the dining room, and children's nook. Custom fold out pantry in the kitchen, and china cabinet in the dining room are must sees. Large master bedroom and bath are located on the main level, while the other 2 bedrooms and full bath are located upstairs. There is a large family room in the basement that has areas of beautifully exposed brick. The basement also has an office area, large storage room with wall to wall shelving, a bonus room, and a full bath. Main floor laundry. Wood burning fireplaces on both main floor, and basement levels. Lots of storage throughout! Charming home waiting to embrace it's new family.
This property is off market, which means it's not currently listed for sale or rent on Zillow. This may be different from what's available on other websites or public sources.

