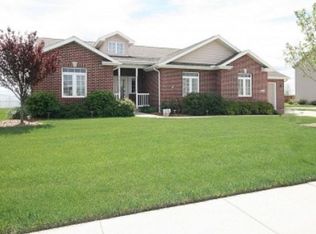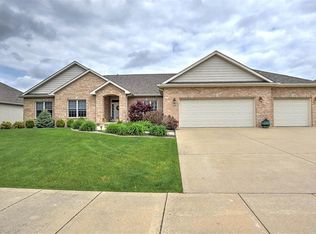Sold for $534,500
$534,500
1211 Raptor Ln, Forsyth, IL 62535
5beds
4,634sqft
Single Family Residence
Built in 2009
0.46 Acres Lot
$590,400 Zestimate®
$115/sqft
$4,687 Estimated rent
Home value
$590,400
$490,000 - $708,000
$4,687/mo
Zestimate® history
Loading...
Owner options
Explore your selling options
What's special
Have you been looking for a well-maintained Forsyth home? Look no more! This two story offers an open concept floorplan, a main floor office, main floor laundry and an eat in kitchen along with a large dining room that will not disappoint. Kitchen spans and opens to living room with a gas fireplace in family room centered between custom built in bookshelves. A large center island makes cooking and entertaining easy! Access off the breakfast area to the AMAZING covered back porch 29x13'6. You will want to spend all your time here relaxing and enjoying the outdoors. The views of the sunsets will soon make this your favorite place to end your busy days. Inside the Brazilian cherry wood floors and neutral colors makes this 4 bedroom move in ready! All 4 bedrooms are on the upper floor. The main bedroom square footage will blow you away. Plenty of room for your own private sitting area, exercise space for your Peloton or Treadmill or maybe a space for a nursery! The main bath offers a large walk-in tiled shower, a jetted tub and two generous closets! The additional 5th bedroom is in the basement with its own full bath. Basement rec room is set up perfect for entertaining with its own wet bar. A second great room space for a playroom, game room or maybe a craft space. The potential is endless! Fenced in back yard, three car garage, Roof new in 2024, close to parks, golf course, bike trails and Maroa Forsyth Schools. Call to schedule your appointment! #movewithjenny
Zillow last checked: 8 hours ago
Listing updated: November 22, 2024 at 08:08am
Listed by:
Jenny Lambdin 217-875-0555,
Brinkoetter REALTORS®
Bought with:
Kara Hubner, 475135480
Brinkoetter REALTORS®
Source: CIBR,MLS#: 6246150 Originating MLS: Central Illinois Board Of REALTORS
Originating MLS: Central Illinois Board Of REALTORS
Facts & features
Interior
Bedrooms & bathrooms
- Bedrooms: 5
- Bathrooms: 4
- Full bathrooms: 3
- 1/2 bathrooms: 1
Primary bedroom
- Level: Upper
Bedroom
- Level: Upper
Bedroom
- Level: Upper
Bedroom
- Level: Upper
Bedroom
- Level: Basement
Primary bathroom
- Level: Upper
Breakfast room nook
- Level: Main
Den
- Level: Main
Dining room
- Level: Main
Other
- Level: Basement
Other
- Level: Upper
Great room
- Level: Basement
Half bath
- Level: Main
Kitchen
- Level: Main
Laundry
- Level: Main
Living room
- Level: Main
Porch
- Level: Main
Recreation
- Level: Basement
Heating
- Forced Air, Gas
Cooling
- Central Air
Appliances
- Included: Built-In, Dishwasher, Disposal, Gas Water Heater, Microwave, Range
- Laundry: Main Level
Features
- Wet Bar, Breakfast Area, Fireplace, Jetted Tub, Kitchen Island, Pantry, Walk-In Closet(s)
- Basement: Finished,Full,Sump Pump
- Number of fireplaces: 1
- Fireplace features: Gas
Interior area
- Total structure area: 4,634
- Total interior livable area: 4,634 sqft
- Finished area above ground: 3,289
- Finished area below ground: 1,345
Property
Parking
- Total spaces: 3
- Parking features: Attached, Garage
- Attached garage spaces: 3
Features
- Levels: Two
- Stories: 2
- Patio & porch: Rear Porch
- Exterior features: Fence
- Fencing: Yard Fenced
Lot
- Size: 0.46 Acres
Details
- Parcel number: 070716227054
- Zoning: MUN
- Special conditions: None
Construction
Type & style
- Home type: SingleFamily
- Architectural style: Traditional
- Property subtype: Single Family Residence
Materials
- Brick, Vinyl Siding
- Foundation: Basement
- Roof: Shingle
Condition
- Year built: 2009
Utilities & green energy
- Sewer: Public Sewer
- Water: Public
Community & neighborhood
Location
- Region: Forsyth
- Subdivision: Grayhawk Add
Other
Other facts
- Road surface type: Concrete
Price history
| Date | Event | Price |
|---|---|---|
| 11/22/2024 | Sold | $534,500-2.8%$115/sqft |
Source: | ||
| 11/8/2024 | Pending sale | $549,900$119/sqft |
Source: | ||
| 10/18/2024 | Contingent | $549,900$119/sqft |
Source: | ||
| 10/14/2024 | Listed for sale | $549,900+61.7%$119/sqft |
Source: | ||
| 8/15/2013 | Sold | $340,000$73/sqft |
Source: | ||
Public tax history
| Year | Property taxes | Tax assessment |
|---|---|---|
| 2024 | $11,008 +6.2% | $150,286 +8.8% |
| 2023 | $10,369 +7.3% | $138,156 +7.8% |
| 2022 | $9,666 +6.2% | $128,135 +6% |
Find assessor info on the county website
Neighborhood: 62535
Nearby schools
GreatSchools rating
- 7/10Maroa-Forsyth Grade SchoolGrades: PK-5Distance: 2 mi
- 8/10Maroa-Forsyth Middle SchoolGrades: 6-8Distance: 7.3 mi
- 7/10Maroa-Forsyth Senior High SchoolGrades: 9-12Distance: 7.4 mi
Schools provided by the listing agent
- District: Maroa Forsyth Dist 2
Source: CIBR. This data may not be complete. We recommend contacting the local school district to confirm school assignments for this home.
Get pre-qualified for a loan
At Zillow Home Loans, we can pre-qualify you in as little as 5 minutes with no impact to your credit score.An equal housing lender. NMLS #10287.

