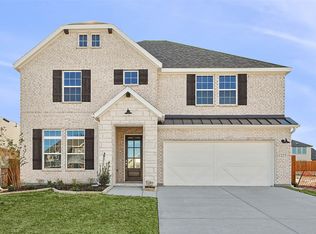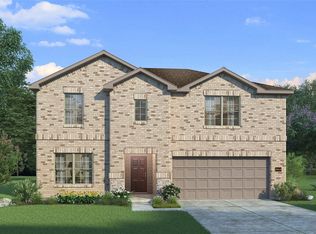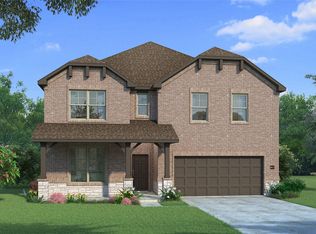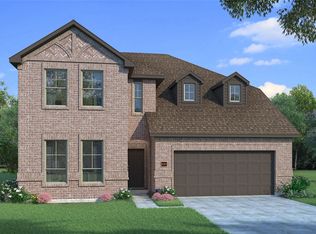Sold on 09/18/25
Price Unknown
1211 Rothland Ln, Red Oak, TX 75154
5beds
2,206sqft
Single Family Residence
Built in 2025
6,011.28 Square Feet Lot
$406,100 Zestimate®
$--/sqft
$2,681 Estimated rent
Home value
$406,100
$378,000 - $435,000
$2,681/mo
Zestimate® history
Loading...
Owner options
Explore your selling options
What's special
Welcome to your dream home! This exceptional single-story Brightland Home is a masterpiece of modern living, offering an impressive 2,206 square feet of refined space that seamlessly blends comfort and style. The award-winning Juniper floor plan features an expansive layout, perfectly designed for both relaxation and entertaining. At the heart of the home, you’ll find a chef's paradise kitchen that boasts high-end appliances, a spacious pantry, and a stunning island with ample seating, ideal for casual dining. The kitchen opens up to the casual dining area and great room, fostering connection while providing an inviting atmosphere for gatherings. The adjoining covered patio extends your living space outdoors, perfect for morning coffee or evening barbeques with friends and family. Retreat to the owner's suite, a true sanctuary designed for ultimate relaxation. This spacious haven includes a lavish soaking tub that invites you to unwind, a separate shower for convenience, and an expansive private closet that provides generous storage for all your belongings. Each of the four additional bedrooms is thoughtfully positioned to ensure privacy, with each offering its own unique charm and comfort. This property is more than just a beautiful home; it’s an opportunity to embrace a vibrant community. Enjoy access to an array of amenities that promote togetherness and well-being, including a spacious playground for children, serene parks, and well-maintained community trails that invite exploration. The sparkling community pool is perfect for those hot summer days, providing a refreshing escape right at your doorstep. Situated in a prime location, this community offers the convenience of being just minutes away from Downtown Dallas, allowing for easy access to employment centers in Red Oak, Dallas, and Waxahachie. Experience the perfect blend of suburban tranquility and urban convenience, don’t let this stunning property pass you by!
Zillow last checked: 8 hours ago
Listing updated: September 22, 2025 at 04:22am
Listed by:
April Maki 0524758 (512)364-5196,
Brightland Homes Brokerage, LLC 512-364-5196
Bought with:
Dawana Quintana
Keller Williams Realty
Source: NTREIS,MLS#: 20877368
Facts & features
Interior
Bedrooms & bathrooms
- Bedrooms: 5
- Bathrooms: 3
- Full bathrooms: 3
Primary bedroom
- Features: Double Vanity, Garden Tub/Roman Tub, Separate Shower, Walk-In Closet(s)
- Level: First
- Dimensions: 13 x 17
Bedroom
- Level: First
- Dimensions: 10 x 11
Bedroom
- Level: First
- Dimensions: 14 x 11
Bedroom
- Level: First
- Dimensions: 11 x 10
Bedroom
- Level: First
- Dimensions: 11 x 11
Dining room
- Level: First
- Dimensions: 13 x 9
Living room
- Level: First
- Dimensions: 15 x 16
Heating
- Central, Natural Gas
Cooling
- Central Air, Ceiling Fan(s), Electric
Appliances
- Included: Dishwasher, Electric Oven, Gas Cooktop, Disposal, Microwave, Tankless Water Heater
Features
- Decorative/Designer Lighting Fixtures, Double Vanity, Eat-in Kitchen, Granite Counters, Kitchen Island, Open Floorplan, Pantry, Walk-In Closet(s)
- Flooring: Carpet, Ceramic Tile, Wood
- Has basement: No
- Has fireplace: No
Interior area
- Total interior livable area: 2,206 sqft
Property
Parking
- Total spaces: 2
- Parking features: Direct Access, Door-Single, Driveway, Garage Faces Front, Garage, Garage Door Opener, Inside Entrance, Kitchen Level, Private
- Attached garage spaces: 2
- Has uncovered spaces: Yes
Features
- Levels: One
- Stories: 1
- Patio & porch: Covered
- Exterior features: Lighting, Rain Gutters
- Pool features: None
- Fencing: Back Yard,Fenced,Full,Gate,Wrought Iron
Lot
- Size: 6,011 sqft
- Features: Back Yard, Interior Lot, Lawn, Landscaped, Sprinkler System
Details
- Parcel number: 302525
Construction
Type & style
- Home type: SingleFamily
- Architectural style: Detached
- Property subtype: Single Family Residence
Materials
- Brick, Fiber Cement, Concrete, Rock, Stone
- Foundation: Slab
- Roof: Composition
Condition
- Year built: 2025
Utilities & green energy
- Sewer: Public Sewer
- Water: Public
- Utilities for property: Electricity Available, Natural Gas Available, Sewer Available, Separate Meters, Underground Utilities, Water Available
Green energy
- Energy efficient items: Appliances, HVAC, Insulation, Rain/Freeze Sensors, Thermostat, Water Heater, Windows
- Water conservation: Low-Flow Fixtures
Community & neighborhood
Security
- Security features: Carbon Monoxide Detector(s), Fire Alarm, Smoke Detector(s)
Community
- Community features: Community Mailbox, Curbs, Sidewalks
Location
- Region: Red Oak
- Subdivision: The Oaks
HOA & financial
HOA
- Has HOA: Yes
- HOA fee: $988 annually
- Services included: All Facilities, Association Management
- Association name: Community Asssociation Management (CCMC)
- Association phone: 972-943-2828
Other
Other facts
- Listing terms: Cash,Conventional,FHA,Texas Vet,VA Loan
Price history
| Date | Event | Price |
|---|---|---|
| 9/18/2025 | Sold | -- |
Source: NTREIS #20877368 Report a problem | ||
| 8/21/2025 | Pending sale | $399,990$181/sqft |
Source: NTREIS #20877368 Report a problem | ||
| 8/13/2025 | Price change | $399,990-5.7%$181/sqft |
Source: NTREIS #20877368 Report a problem | ||
| 8/11/2025 | Listed for sale | $424,138$192/sqft |
Source: NTREIS #20877368 Report a problem | ||
Public tax history
Tax history is unavailable.
Neighborhood: 75154
Nearby schools
GreatSchools rating
- 6/10Shields Elementary SchoolGrades: PK-5Distance: 2.8 mi
- 5/10Red Oak Middle SchoolGrades: 6-8Distance: 1.7 mi
- 4/10Red Oak High SchoolGrades: 9-12Distance: 2.6 mi
Schools provided by the listing agent
- Elementary: Shields
- Middle: Red Oak
- High: Red Oak
- District: Red Oak ISD
Source: NTREIS. This data may not be complete. We recommend contacting the local school district to confirm school assignments for this home.
Get a cash offer in 3 minutes
Find out how much your home could sell for in as little as 3 minutes with a no-obligation cash offer.
Estimated market value
$406,100
Get a cash offer in 3 minutes
Find out how much your home could sell for in as little as 3 minutes with a no-obligation cash offer.
Estimated market value
$406,100



