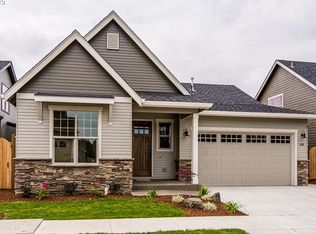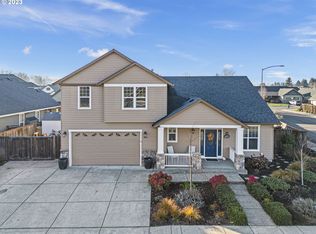Custom Bruce Wiechert home with all the upgrades! Beautiful kitchen with granite slabs, cherry cabs, high end ss appliances, slow close drawer slides and hinges. Hybrid forced air, solid oak hardwood floors, gas fireplace with custom rock, built-in cherry media cabinet, tile floors and counters, large master with w-i closet and a large bath with a soak tub and dual sinks, new ext paint. Must see!
This property is off market, which means it's not currently listed for sale or rent on Zillow. This may be different from what's available on other websites or public sources.

