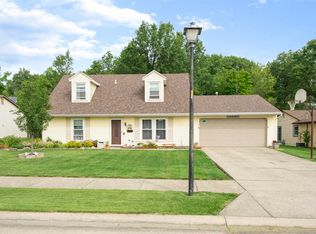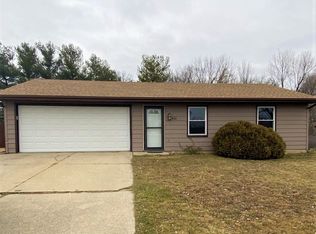Closed
$191,000
1211 Springbrook Rd, Fort Wayne, IN 46825
3beds
1,312sqft
Single Family Residence
Built in 1979
9,583.2 Square Feet Lot
$218,100 Zestimate®
$--/sqft
$1,616 Estimated rent
Home value
$218,100
$207,000 - $229,000
$1,616/mo
Zestimate® history
Loading...
Owner options
Explore your selling options
What's special
Beautiful Ranch Home that has 3 bedrooms and 2 full bathrooms, which is a good amount of space for a family or individuals who enjoy having extra room. The fact that the house is located in a great neighborhood and close to schooling districts is also a big plus. Additionally, the fact that the house backs up to a wooded area is a nice feature, as it can provide some privacy and a peaceful setting for enjoying the outdoors. The inclusion of 3 outdoor sheds can be a great benefit as well, as they can be used for storage or as a workspace for hobbies and projects.The hanging yard swing in the backyard is another nice touch, as it can provide a comfortable and relaxing spot to sit and enjoy the natural surroundings. Overall, it sounds like this house has a lot of desirable features and amenities that could make it a great place to call home.
Zillow last checked: 8 hours ago
Listing updated: May 05, 2023 at 08:13am
Listed by:
Tyler Jackson Cell:260-705-0150,
Uptown Realty Group
Bought with:
Tyler Jackson, RB22002519
Uptown Realty Group
Source: IRMLS,MLS#: 202310052
Facts & features
Interior
Bedrooms & bathrooms
- Bedrooms: 3
- Bathrooms: 2
- Full bathrooms: 2
- Main level bedrooms: 3
Bedroom 1
- Level: Main
Bedroom 2
- Level: Main
Kitchen
- Level: Main
- Area: 165
- Dimensions: 15 x 11
Living room
- Level: Main
- Area: 210
- Dimensions: 14 x 15
Heating
- Natural Gas, Forced Air
Cooling
- Central Air
Features
- Has basement: No
- Number of fireplaces: 1
- Fireplace features: Family Room
Interior area
- Total structure area: 1,312
- Total interior livable area: 1,312 sqft
- Finished area above ground: 1,312
- Finished area below ground: 0
Property
Parking
- Total spaces: 2
- Parking features: Attached
- Attached garage spaces: 2
Features
- Levels: One
- Stories: 1
Lot
- Size: 9,583 sqft
- Dimensions: 75X125
- Features: Level
Details
- Parcel number: 020713201026.000073
Construction
Type & style
- Home type: SingleFamily
- Architectural style: Ranch
- Property subtype: Single Family Residence
Materials
- Vinyl Siding
- Foundation: Slab
Condition
- New construction: No
- Year built: 1979
Utilities & green energy
- Sewer: City
- Water: City
Community & neighborhood
Location
- Region: Fort Wayne
- Subdivision: Orchard Woods
Other
Other facts
- Listing terms: Cash,Conventional,FHA
Price history
| Date | Event | Price |
|---|---|---|
| 5/4/2023 | Sold | $191,000-4% |
Source: | ||
| 4/5/2023 | Pending sale | $199,000 |
Source: | ||
Public tax history
| Year | Property taxes | Tax assessment |
|---|---|---|
| 2024 | $1,858 +8.1% | $179,900 +2.6% |
| 2023 | $1,719 +24.9% | $175,400 +13.7% |
| 2022 | $1,376 +10.7% | $154,300 +23.3% |
Find assessor info on the county website
Neighborhood: 46825
Nearby schools
GreatSchools rating
- 7/10Lincoln Elementary SchoolGrades: K-5Distance: 0.2 mi
- 4/10Shawnee Middle SchoolGrades: 6-8Distance: 0.2 mi
- 3/10Northrop High SchoolGrades: 9-12Distance: 0.7 mi
Schools provided by the listing agent
- Elementary: Lincoln
- Middle: Shawnee
- High: Northrop
- District: Fort Wayne Community
Source: IRMLS. This data may not be complete. We recommend contacting the local school district to confirm school assignments for this home.
Get pre-qualified for a loan
At Zillow Home Loans, we can pre-qualify you in as little as 5 minutes with no impact to your credit score.An equal housing lender. NMLS #10287.
Sell for more on Zillow
Get a Zillow Showcase℠ listing at no additional cost and you could sell for .
$218,100
2% more+$4,362
With Zillow Showcase(estimated)$222,462

