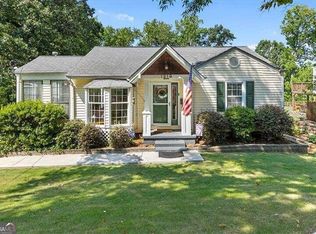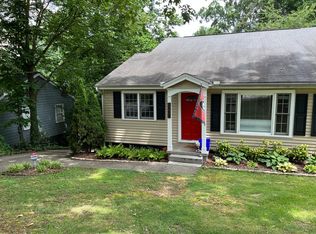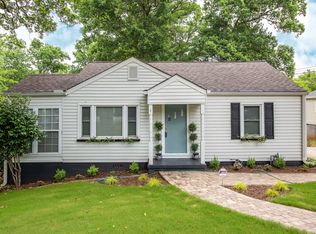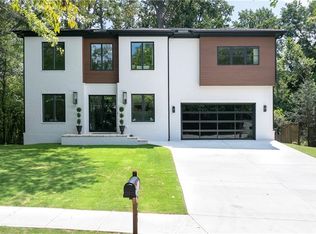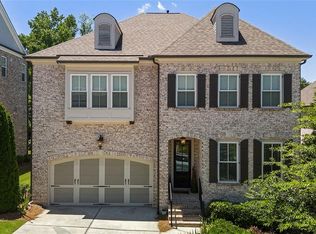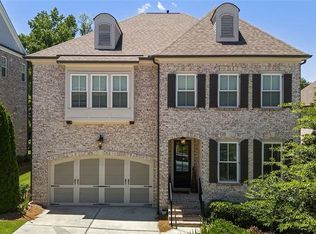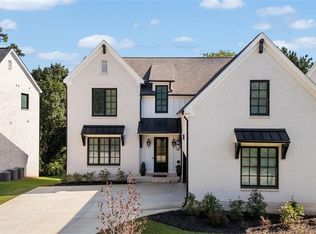This is your chance to bring a one-of-a-kind dream home to life - TO BE BUILT by Sotto Properties X Paramount - on a unique, football-field-deep, tree-lined lot just steps from Smyrna Market Village. Blending timeless architecture with modern sophistication, this residence will showcase exceptional craftsmanship and carefully curated details throughout, elevating the home into a true sanctuary for refined living. A dramatic two-story foyer floods the entry with natural light, setting the tone for sophistication. The floor plan vision includes 5 bedrooms, 5.5 baths, and features a spacious main-level owner's suite with a luxurious spa-inspired bath. Highlights include: *Culinary-inspired kitchen featuring a statement waterfall-edge island *Detailed quartz backsplash & countertops *Handcrafted plaster range hood & custom cabinetry *Expansive scullery with abundant prep and storage space *Curated designer lighting and elegant details throughout *Premium hardwood floors, finished onsite *Spacious daylight terrace level - perfect for future expansion, entertaining, workout sanctuary, or multi-generational living. The true crown jewel is the backyard - stretching the depth of a football field and offering endless opportunities to create your own private resort. Envision a sweeping covered rear deck anchored by a limestone fireplace, a chef-worthy outdoor kitchen, and a dazzling pool with water features and tanning ledge. Layer in a pickleball court and wide-open green space framed by mature trees, and you have an unrivaled retreat for entertaining, play, and relaxation. Set in a vibrant neighborhood full of young families, you’ll be within walking distance of restaurants, shops, parks, and all the exciting new developments shaping Smyrna’s future. Durham Park, Taylor-Brawner Park, Rev Coffee, Publix, and the Silver Comet Trail are close by, with The Battery and Truist Park just minutes away and quick access to I-285/75. We’re ready to build this home just for you. Designed with intention, crafted with care, and set on an extraordinary lot, this home is truly a rare opportunity. Disclaimer: Some of the features and design elements described may be optional upgrades and are not included in the base price of the home. Final pricing will reflect the chosen selections made with the builder, allowing the buyer to create a home tailored to their personalized style and preferences.
Active
$1,425,000
1211 Stephens St SE, Smyrna, GA 30080
5beds
5,000sqft
Est.:
Single Family Residence, Residential
Built in 2025
0.52 Acres Lot
$1,415,600 Zestimate®
$285/sqft
$-- HOA
What's special
Timeless architectureLimestone fireplaceModern sophisticationStatement waterfall-edge islandNatural lightExpansive sculleryWide-open green space
- 108 days |
- 1,304 |
- 81 |
Zillow last checked: 8 hours ago
Listing updated: September 03, 2025 at 05:59pm
Listing Provided by:
Diane Sotto,
Keller Williams Realty Cityside
Source: FMLS GA,MLS#: 7638545
Tour with a local agent
Facts & features
Interior
Bedrooms & bathrooms
- Bedrooms: 5
- Bathrooms: 6
- Full bathrooms: 5
- 1/2 bathrooms: 1
- Main level bathrooms: 1
- Main level bedrooms: 1
Rooms
- Room types: Bathroom, Bedroom, Dining Room, Family Room, Kitchen, Laundry, Office
Primary bedroom
- Features: In-Law Floorplan, Master on Main, Oversized Master
- Level: In-Law Floorplan, Master on Main, Oversized Master
Bedroom
- Features: In-Law Floorplan, Master on Main, Oversized Master
Primary bathroom
- Features: Double Vanity, Separate Tub/Shower, Soaking Tub
Dining room
- Features: Butlers Pantry, Separate Dining Room
Kitchen
- Features: Breakfast Room, Cabinets Other, Eat-in Kitchen, Kitchen Island, Other Surface Counters, Pantry Walk-In, Stone Counters, View to Family Room
Heating
- Central, Zoned
Cooling
- Central Air, Zoned
Appliances
- Included: Dishwasher, Disposal, Double Oven, ENERGY STAR Qualified Appliances, Gas Range, Microwave, Range Hood, Refrigerator, Self Cleaning Oven
- Laundry: Laundry Room, Mud Room, Sink, Upper Level
Features
- Beamed Ceilings, Crown Molding, Double Vanity, Entrance Foyer, High Ceilings 9 ft Upper, High Ceilings 10 ft Main, His and Hers Closets, Recessed Lighting, Walk-In Closet(s), Wet Bar
- Flooring: Hardwood, Tile, Wood
- Basement: Bath/Stubbed,Exterior Entry,Unfinished,Walk-Out Access
- Number of fireplaces: 2
- Fireplace features: Family Room, Gas Starter, Outside
- Common walls with other units/homes: No Common Walls
Interior area
- Total structure area: 5,000
- Total interior livable area: 5,000 sqft
- Finished area above ground: 3,800
Video & virtual tour
Property
Parking
- Total spaces: 3
- Parking features: Attached, Driveway, Garage, Garage Door Opener
- Attached garage spaces: 3
- Has uncovered spaces: Yes
Accessibility
- Accessibility features: None
Features
- Levels: Three Or More
- Patio & porch: Covered, Deck
- Exterior features: Lighting, Private Yard, Rain Gutters, No Dock
- Pool features: None
- Spa features: None
- Fencing: Back Yard,Wood
- Has view: Yes
- View description: Trees/Woods
- Waterfront features: None
- Body of water: None
Lot
- Size: 0.52 Acres
- Dimensions: 300 x 65
- Features: Back Yard, Front Yard
Details
- Additional structures: None
- Parcel number: 17052200150
- Other equipment: None
- Horse amenities: None
Construction
Type & style
- Home type: SingleFamily
- Architectural style: Contemporary,European,Farmhouse
- Property subtype: Single Family Residence, Residential
Materials
- Blown-In Insulation, Brick, HardiPlank Type
- Foundation: Concrete Perimeter
- Roof: Shingle
Condition
- To Be Built
- New construction: Yes
- Year built: 2025
Details
- Builder name: Paramount Builders
- Warranty included: Yes
Utilities & green energy
- Electric: 110 Volts, 220 Volts in Laundry
- Sewer: Public Sewer
- Water: Public
- Utilities for property: Cable Available, Electricity Available, Natural Gas Available, Phone Available, Sewer Available, Water Available
Green energy
- Green verification: ENERGY STAR Certified Homes
- Energy efficient items: Appliances, HVAC, Insulation, Windows
- Energy generation: None
Community & HOA
Community
- Features: None
- Security: Carbon Monoxide Detector(s), Secured Garage/Parking, Smoke Detector(s)
- Subdivision: Cheney Woods
HOA
- Has HOA: No
Location
- Region: Smyrna
Financial & listing details
- Price per square foot: $285/sqft
- Tax assessed value: $280,000
- Annual tax amount: $3,042
- Date on market: 8/25/2025
- Cumulative days on market: 107 days
- Electric utility on property: Yes
- Road surface type: Asphalt, Paved
Estimated market value
$1,415,600
$1.34M - $1.49M
$5,850/mo
Price history
Price history
| Date | Event | Price |
|---|---|---|
| 8/26/2025 | Listed for sale | $1,425,000+1.8%$285/sqft |
Source: | ||
| 6/17/2025 | Listing removed | $1,400,000$280/sqft |
Source: | ||
| 2/4/2025 | Listed for sale | $1,400,000+400%$280/sqft |
Source: | ||
| 5/28/2023 | Listing removed | -- |
Source: Zillow Rentals Report a problem | ||
| 5/23/2023 | Listed for rent | $2,150+79.2% |
Source: Zillow Rentals Report a problem | ||
Public tax history
Public tax history
| Year | Property taxes | Tax assessment |
|---|---|---|
| 2024 | $3,042 -14.1% | $112,000 -14.1% |
| 2023 | $3,540 +28% | $130,328 +28.9% |
| 2022 | $2,766 +14.5% | $101,096 +15% |
Find assessor info on the county website
BuyAbility℠ payment
Est. payment
$8,465/mo
Principal & interest
$7206
Property taxes
$760
Home insurance
$499
Climate risks
Neighborhood: 30080
Nearby schools
GreatSchools rating
- 5/10Smyrna ElementaryGrades: PK-5Distance: 0.6 mi
- 6/10Campbell Middle SchoolGrades: 6-8Distance: 1.3 mi
- 7/10Campbell High SchoolGrades: 9-12Distance: 0.5 mi
Schools provided by the listing agent
- Elementary: Smyrna
- Middle: Campbell
- High: Campbell
Source: FMLS GA. This data may not be complete. We recommend contacting the local school district to confirm school assignments for this home.
- Loading
- Loading
