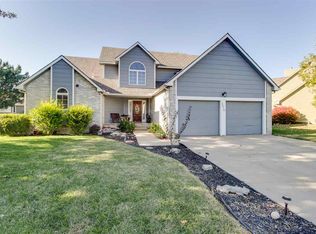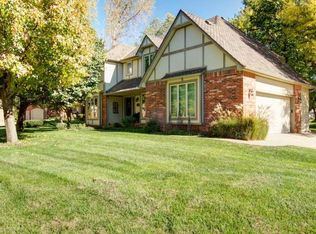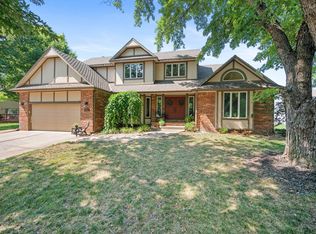This one-owner home offers over 4,000 s.f. of pride of ownership! Absolutely impeccable and beautifully updated, and located in one of West Wichita's most sought after established neighborhoods in the Maize school district. Gorgeous, spacious kitchen featuring custom cherry cabinetry, wood floors, two pantries, island, granite countertops, and top of the line GE Profile stainless appliances (including double oven!) The adjacent hearth room provides an open concept living area that includes a fireplace with cherry built-ins on either side. (every shelf in the built-ins includes its own plug in)! There is a convenient half bath powder room located off of the kitchen and a spacious laundry room. In addition to the hearth room, the first floor includes a large living room and formal dining. The master suite is HUGE, and includes a gorgeous master bath that was completely remodeled in 2016, as well as a 5' sliding door out to the covered deck. A second bedroom with dedicated en suite private bath (also beautifully remodeled) complete the first floor. The walkout basement is fabulous, starting with the 9' ceilings! It includes a two-way fireplace, two living spaces, 3 large bedrooms and two bathrooms! There is an additional laundry room in the basement as well! This house is technology ready with RG6 and CAT-5 in most rooms. Outside you will find a low maintenance exterior that is 3 sides brick and concrete siding, a CertainTeed Presidential TL roof installed in 2012, a spacious covered composite deck with wrought iron railings, large patio, lovely landscaping, an east facing, fenced back yard, and a sprinkler system and irrigation well. Additional features include a dual zoned HVAC system installed in 2011 with transferrable warranty, and Weathershield Vision 2000 low "e" glass windows (no rotted wood windows here!). You will love the oversized (approx. 900 sf.) 3 car garage that includes oversized doors and a well-designed mezzanine storage at the back of the 3rd car bay. All of this AND a fantastic neighborhood that offers a great pool, clubhouse, basketball court and playground! This is an incredible property --- homes like this don't come along very often!
This property is off market, which means it's not currently listed for sale or rent on Zillow. This may be different from what's available on other websites or public sources.



