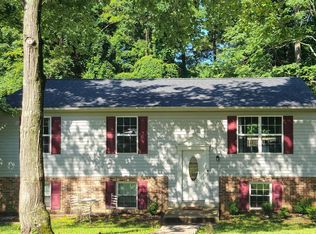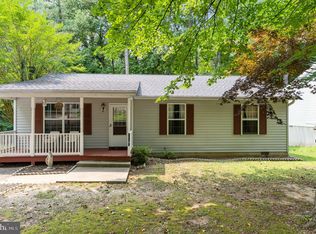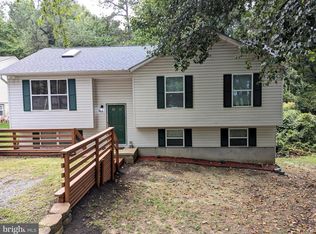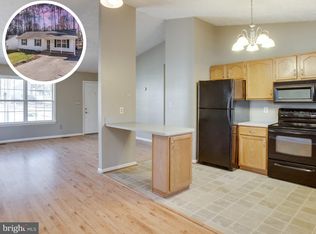Sold for $399,900
$399,900
12111 Gringo Rd, Lusby, MD 20657
3beds
2,403sqft
Single Family Residence
Built in 1993
-- sqft lot
$427,500 Zestimate®
$166/sqft
$2,514 Estimated rent
Home value
$427,500
$402,000 - $457,000
$2,514/mo
Zestimate® history
Loading...
Owner options
Explore your selling options
What's special
Welcome home to 12111 Gringo Road Lusby Maryland. From the moment you pull in the oversized driveway you will fall in love with this home and its nice wrap-around porch. This newly updated colonial offers 3 good sized bedrooms, 2 full bathrooms, 1 half bath, and a rough-in in the basement for another bathroom. Nice big family room with a cozy fireplace offers ample space for the entire family. LOVE, love, love the kitchen with all new cabinets, new appliances and granite counters. Lots and lots of counter space and storage. The dining room just off the kitchen is a great place for evening dinners together or Sunday morning brunch with the family. The upper level offers 3 nice sided bedrooms with good closets and the primary bedroom also features a sitting room. The lower level is mostly finished with luxury vinyl plank floors, storage room, a rough-in for a bathroom if you are thinking of expanding in the future. The basement could also be made into a nice in-law apartment with the ground level exit and patio under the nice deck. Nice flat yard backing to privacy woods and a shed for the lawn mower and your yard tools! Oversized driveway offers ample parking for you and your guests. Only thing missing is you! This home will not last long so come on and take a look. New roof and new water heater too! ***Qualifies for the 0 money down with the USDA program or if you are interested in a lower rate ask about the 2/1 buydown***
Zillow last checked: 8 hours ago
Listing updated: October 16, 2024 at 06:52am
Listed by:
Melanie Montague 301-442-0154,
EXP Realty, LLC,
Listing Team: Montague Properties Of Exp Realty
Bought with:
Patricia Ruiz, SP40000722
Samson Properties
Source: Bright MLS,MLS#: MDCA2015952
Facts & features
Interior
Bedrooms & bathrooms
- Bedrooms: 3
- Bathrooms: 3
- Full bathrooms: 2
- 1/2 bathrooms: 1
- Main level bathrooms: 1
Basement
- Area: 860
Heating
- Heat Pump, Electric
Cooling
- Central Air, Heat Pump, Electric
Appliances
- Included: Electric Water Heater
Features
- Flooring: Carpet, Hardwood, Laminate
- Basement: Full,Heated,Partially Finished,Rear Entrance,Rough Bath Plumb
- Number of fireplaces: 1
Interior area
- Total structure area: 2,596
- Total interior livable area: 2,403 sqft
- Finished area above ground: 1,736
- Finished area below ground: 667
Property
Parking
- Total spaces: 2
- Parking features: Driveway
- Uncovered spaces: 2
Accessibility
- Accessibility features: None
Features
- Levels: Three
- Stories: 3
- Pool features: None
Details
- Additional structures: Above Grade, Below Grade
- Parcel number: 0501078135
- Zoning: R
- Special conditions: Standard
Construction
Type & style
- Home type: SingleFamily
- Architectural style: Colonial
- Property subtype: Single Family Residence
Materials
- Vinyl Siding
- Foundation: Concrete Perimeter
Condition
- New construction: No
- Year built: 1993
Utilities & green energy
- Sewer: On Site Septic
- Water: Private/Community Water
Community & neighborhood
Location
- Region: Lusby
- Subdivision: Chesapeake Ranch Estates
HOA & financial
HOA
- Has HOA: Yes
- HOA fee: $558 annually
Other
Other facts
- Listing agreement: Exclusive Right To Sell
- Ownership: Fee Simple
Price history
| Date | Event | Price |
|---|---|---|
| 6/28/2024 | Sold | $399,900$166/sqft |
Source: | ||
| 5/28/2024 | Pending sale | $399,900$166/sqft |
Source: | ||
| 5/20/2024 | Listed for sale | $399,900+51.5%$166/sqft |
Source: | ||
| 2/28/2022 | Sold | $264,000$110/sqft |
Source: | ||
| 1/22/2022 | Contingent | $264,000$110/sqft |
Source: | ||
Public tax history
| Year | Property taxes | Tax assessment |
|---|---|---|
| 2025 | $3,376 +10.3% | $312,900 +10.3% |
| 2024 | $3,061 +15.8% | $283,700 +11.5% |
| 2023 | $2,644 +4.4% | $254,500 |
Find assessor info on the county website
Neighborhood: 20657
Nearby schools
GreatSchools rating
- 5/10Appeal Elementary SchoolGrades: PK-5Distance: 2.4 mi
- 6/10Mill Creek Middle SchoolGrades: 6-8Distance: 2.6 mi
- 7/10Patuxent High SchoolGrades: 9-12Distance: 2.5 mi
Schools provided by the listing agent
- District: Calvert County Public Schools
Source: Bright MLS. This data may not be complete. We recommend contacting the local school district to confirm school assignments for this home.
Get pre-qualified for a loan
At Zillow Home Loans, we can pre-qualify you in as little as 5 minutes with no impact to your credit score.An equal housing lender. NMLS #10287.



