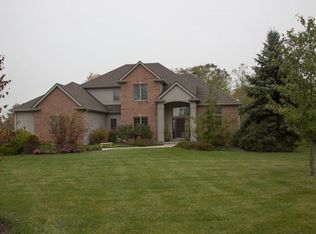Take the 900 foot, paved and tree lined drive past one of the 2 horse pastures behind pristine white fencing, then past the pond (stocked with bass, bluegill and catfish, also has a dock and new drain tiles). The 50x30 pole barn is adjacent to the home, providing two horse stalls, workshop and an exterior extension for animal cover (barn utilities are metered separately). The fenced dog-run has an attached mini barn and is next to the fenced garden with fruit trees and blackberry bushes. In all, the 12.41 acres with 2500+ trees create a tranquil retreat and is paradise for nature lovers.The east facing covered front porch is the perfect place watch the sun rise over the pond while the 3 season room is the place to be for the sunsets (tinted Easy-Breeze windows are wonderful in the late afternoon). Inside, the great room with the wood-burning fireplace has cathedral ceiling (open to the landing and balcony overlook) and is adjacent to the kitchen (quartz countertops, stainless appliance and work station) & breakfast area. The previously mentioned 3 season room would be a wonderful place a sitting area as it is well placed off the living room & kitchen area. Additional main level rooms include the formal dining room and sitting area. Main level master suite has water views and large bathroom with his/her walk-in closets, separate shower and a jetted tub. The laundry room is convenient for the master and is also a great mudroom space between the garage and the back yard (via the 3 season room). A large, open landing at the top of the stairs has built-in oak bookcases, making a great place for a family computer space or gathering area. Bedrooms 2 & 3 are off the landing while bedrooms 4 & 5 are just off the open, private hallway. Finished lower level has a fitness area, family room and a great deal of play & storage space. Not to miss is a secret room spanning the depth of the basement, providing the perfect space for a future wine cellar or for an adorable play room. Additional home features include a reverse osmosis water filter at the kitchen sink, ten ceiling fans, geothermal heating/cooling system and programmable thermostats, a water pressure tank, new roof (2009), ten-inch poured basement walls, 2x6 framing, Andersen double-pane windows. ELECTRIC $253
This property is off market, which means it's not currently listed for sale or rent on Zillow. This may be different from what's available on other websites or public sources.
