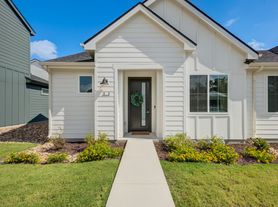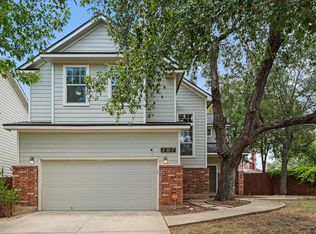Welcome to this stunning 4-bedroom, 2-bathroom home located in the highly sought-after Westpointe East subdivision. From the oversized entryway, you'll pass the secondary bedrooms before stepping into the open-concept living room, kitchen, and breakfast area-perfect for entertaining family and friends. The living room is filled with natural light and highlights the beautiful vinyl plank flooring that flows throughout the common areas. The chef's kitchen boasts granite countertops, upgraded shaker-style cabinetry, a stylish tiled backsplash, a large island with an undermount sink, and matching stainless steel appliances-including a refrigerator for added convenience. The private master suite is thoughtfully separated from the secondary bedrooms and features a luxurious en-suite bath complete with double vanities, a spacious walk-in shower, and a generous walk-in closet. All additional bedrooms are comfortably sized, ensuring space for family, guests, or a home office. Step outside to enjoy the covered patio and mature trees in the backyard, with no rear neighbors for extra privacy. The home is within walking distance to Bennie Cole Elementary School and the community pool and playground. Plus, with easy access to Loop 1604, Highway 151, and just a short drive to Lackland AFB, the location can't be beat. This home is truly a pleasure to show-don't miss the opportunity to make it yours!
House for rent
$1,795/mo
12112 Icon Rdg, San Antonio, TX 78253
4beds
1,769sqft
Price may not include required fees and charges.
Single family residence
Available now
Cats, dogs OK
-- A/C
-- Laundry
-- Parking
-- Heating
What's special
Vinyl plank flooringGranite countertopsPrivate master suiteNatural lightCovered patioGenerous walk-in closetSpacious walk-in shower
- 46 days |
- -- |
- -- |
Travel times
Looking to buy when your lease ends?
Consider a first-time homebuyer savings account designed to grow your down payment with up to a 6% match & 3.83% APY.
Facts & features
Interior
Bedrooms & bathrooms
- Bedrooms: 4
- Bathrooms: 2
- Full bathrooms: 2
Appliances
- Included: Refrigerator
Features
- Walk In Closet
Interior area
- Total interior livable area: 1,769 sqft
Property
Parking
- Details: Contact manager
Features
- Exterior features: Sprinkler System, Walk In Closet
- Has private pool: Yes
Details
- Parcel number: 1323046
Construction
Type & style
- Home type: SingleFamily
- Property subtype: Single Family Residence
Community & HOA
Community
- Features: Clubhouse, Playground
HOA
- Amenities included: Pool
Location
- Region: San Antonio
Financial & listing details
- Lease term: Contact For Details
Price history
| Date | Event | Price |
|---|---|---|
| 10/17/2025 | Price change | $1,795-10.3%$1/sqft |
Source: Zillow Rentals | ||
| 9/12/2025 | Listed for rent | $2,000$1/sqft |
Source: Zillow Rentals | ||
| 8/15/2025 | Listing removed | $365,000$206/sqft |
Source: | ||
| 5/28/2025 | Price change | $365,000-2.7%$206/sqft |
Source: | ||
| 4/29/2025 | Price change | $375,000-2.6%$212/sqft |
Source: | ||

