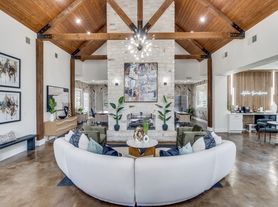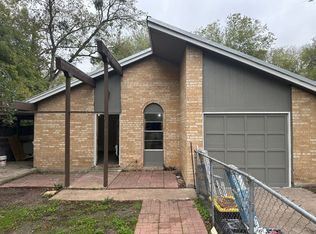Come see our Newly Updated Home nestled in a Prime South Austin location!
Modern Comfort Meets Style Spacious 4BR Home in the highly desirable Rancho Alto Neighborhood with Smart Features & Private Backyard.
Welcome to this stunning 4-bedroom, 2-bathroom home located in the vibrant Menchaca Corridor, minutes to local cafes, coffee bars, outdoor music venues, grocery, retail shops and the many miles of Bauerle Ranch Park hike & bike trails.
This property boasts a spacious 2-car garage and includes a washer and dryer for your convenience. The kitchen is a chef's dream with a gas stove, deep kitchen sink, quartz countertops and large pantry for extra storage. The master bedroom is a true retreat, featuring a double sink vanity and a separate tub and standup shower. New plank flooring adds a touch of elegance to the living areas and master bedroom, while ceramic tile in the kitchen and bathrooms ensures easy maintenance. The home is equipped with a smart Ecobee wifi thermostat for energy efficiency and front door Ring video doorbell camera. You'll find a private fenced backyard perfect for outdoor activities and a covered rear and front porch for those relaxing evenings or early morning coffee. This home is a perfect blend of comfort and modern amenities.
YOUTUBE VIDEO TOUR:
The Leaf Group
ANIMAL POLICY:
2 animal limit, Cats and dogs only- Breed restrictions, no aggressive breeds.
50 lbs. weight limit.
Additional animal deposit: $250
Additional nonrefundable one-time fee $150
Additional monthly animal rent $25
Per animal.
RENTAL CRITERIA:
House for rent
$2,350/mo
12112 Rancho Alto Rd, Austin, TX 78748
4beds
1,612sqft
Price may not include required fees and charges.
Single family residence
Available now
Cats, small dogs OK
In unit laundry
Attached garage parking
What's special
Gas stovePrivate backyardNew plank flooringQuartz countertopsDeep kitchen sinkSmart ecobee wifi thermostatDouble sink vanity
- 122 days |
- -- |
- -- |
Zillow last checked: 8 hours ago
Listing updated: January 06, 2026 at 08:33pm
Travel times
Facts & features
Interior
Bedrooms & bathrooms
- Bedrooms: 4
- Bathrooms: 2
- Full bathrooms: 2
Appliances
- Included: Dishwasher, Dryer, Microwave, Refrigerator, Stove, Washer
- Laundry: In Unit
Features
- Double Vanity, Individual Climate Control
- Flooring: Tile
Interior area
- Total interior livable area: 1,612 sqft
Video & virtual tour
Property
Parking
- Parking features: Attached
- Has attached garage: Yes
- Details: Contact manager
Features
- Patio & porch: Porch
- Exterior features: New Plank flooring living areas and master bedroom, Private fencec backyard, Quartz countertops, Separate tub and standup shower
Details
- Parcel number: 759763
Construction
Type & style
- Home type: SingleFamily
- Property subtype: Single Family Residence
Community & HOA
Location
- Region: Austin
Financial & listing details
- Lease term: Contact For Details
Price history
| Date | Event | Price |
|---|---|---|
| 1/7/2026 | Price change | $2,350-4.1%$1/sqft |
Source: Zillow Rentals Report a problem | ||
| 9/11/2025 | Listed for rent | $2,450$2/sqft |
Source: Zillow Rentals Report a problem | ||
| 8/16/2025 | Listing removed | $399,900$248/sqft |
Source: | ||
| 8/8/2025 | Pending sale | $399,900$248/sqft |
Source: | ||
| 7/28/2025 | Contingent | $399,900$248/sqft |
Source: | ||
Neighborhood: South Brodie
Nearby schools
GreatSchools rating
- 4/10Menchaca Elementary SchoolGrades: PK-5Distance: 0.5 mi
- 1/10Paredes Middle SchoolGrades: 6-8Distance: 2.3 mi
- 3/10Akins High SchoolGrades: 9-12Distance: 2.6 mi

