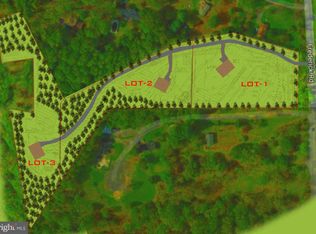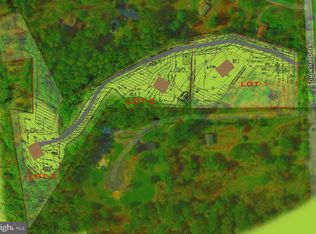Sold for $710,000
$710,000
12113 Frederick Rd, Ellicott City, MD 21042
3beds
1,824sqft
Single Family Residence
Built in 1991
3.5 Acres Lot
$707,000 Zestimate®
$389/sqft
$3,500 Estimated rent
Home value
$707,000
$665,000 - $756,000
$3,500/mo
Zestimate® history
Loading...
Owner options
Explore your selling options
What's special
Escape to your own secluded oasis with this stunning, log cabin-style home, nestled on 3.5 wooded acres offering an in-ground heated saltwater pool, soaring cathedral ceiling with a loft in the great room, and a walkout basement with a bath rough-in, just waiting for your customization. Thoughtfully updated, this home boasts a brand-new remodeled kitchen, roof 2017, 8" gutters with leaf guards, HVAC 2019, 22KW whole-house generator in 2022, new windows and sliding door 2023, hot water tank 2023, flooring, newly refinished cedar log exterior, and more! The cathedral ceiling in the main living area creates a breathtaking sense of space, while the rich, wood walls and ceiling enhance the home's rustic charm. Overlooking this impressive space is a loft, adding a touch of character and versatility. The chef's kitchen has been exquisitely remodeled with pristine white quartz countertops, soft-close cabinetry, and stainless steel appliances, including a dual oven glass-top range. Flanked by the dining and breakfast rooms, this space seamlessly flows to the expansive deck, perfect for outdoor dining and entertaining. The entry-level primary suite is a tranquil retreat, offering a vaulted ceiling, a walk-through closet, and a beautifully updated en suite bath featuring a glass-enclosed shower with decorative tile inlay and dual shower heads. Two additional spacious bedrooms and a well-appointed hall bathroom and laundry room complete this effortless one-level living. Unleash your creativity in the walkout basement, which includes a bath rough-in, ready to be customized to your exact needs. Step outside to embrace the serene beauty of nature, whether lounging on the expansive deck or taking a refreshing dip in the heated saltwater pool, surrounded by a lush tree-lined backdrop. While offering complete privacy, this home is also conveniently located near major commuter routes I-70, Route 40, and Route 32, with easy access to shopping, dining, and entertainment. Don’t miss this rare opportunity to own a private retreat that seamlessly blends rustic elegance with modern luxury—schedule your showing today!
Zillow last checked: 8 hours ago
Listing updated: June 09, 2025 at 02:28am
Listed by:
Marc Fisher 443-386-6415,
Northrop Realty,
Listing Team: Marc Fisher Group
Bought with:
Oladokun Oladitan, 601835
Fairfax Realty Premier
Source: Bright MLS,MLS#: MDHW2050434
Facts & features
Interior
Bedrooms & bathrooms
- Bedrooms: 3
- Bathrooms: 2
- Full bathrooms: 2
- Main level bathrooms: 2
- Main level bedrooms: 3
Primary bedroom
- Features: Flooring - Laminated, Cathedral/Vaulted Ceiling, Walk-In Closet(s), Attached Bathroom
- Level: Main
- Area: 224 Square Feet
- Dimensions: 16 x 14
Bedroom 2
- Features: Flooring - Laminated, Cathedral/Vaulted Ceiling, Ceiling Fan(s)
- Level: Main
- Area: 176 Square Feet
- Dimensions: 16 x 11
Bedroom 3
- Features: Cathedral/Vaulted Ceiling, Ceiling Fan(s), Flooring - Laminated
- Level: Main
- Area: 150 Square Feet
- Dimensions: 15 x 10
Basement
- Features: Basement - Unfinished
- Level: Lower
- Area: 1938 Square Feet
- Dimensions: 57 x 34
Breakfast room
- Features: Flooring - Laminated
- Level: Main
- Area: 108 Square Feet
- Dimensions: 12 x 9
Dining room
- Features: Flooring - Laminated
- Level: Main
- Area: 121 Square Feet
- Dimensions: 11 x 11
Kitchen
- Features: Flooring - Laminated, Countertop(s) - Quartz, Kitchen - Electric Cooking
- Level: Main
- Area: 108 Square Feet
- Dimensions: 12 x 9
Laundry
- Level: Main
Living room
- Features: Cathedral/Vaulted Ceiling, Flooring - Laminated, Ceiling Fan(s)
- Level: Main
- Area: 483 Square Feet
- Dimensions: 23 x 21
Loft
- Features: Cathedral/Vaulted Ceiling
- Level: Main
- Area: 90 Square Feet
- Dimensions: 10 x 9
Storage room
- Level: Lower
- Area: 77 Square Feet
- Dimensions: 11 x 7
Workshop
- Level: Lower
- Area: 252 Square Feet
- Dimensions: 18 x 14
Heating
- Heat Pump, Electric
Cooling
- Central Air, Ceiling Fan(s), Electric
Appliances
- Included: Microwave, Dishwasher, Energy Efficient Appliances, ENERGY STAR Qualified Washer, Ice Maker, Self Cleaning Oven, Oven/Range - Electric, Refrigerator, Stainless Steel Appliance(s), Washer, Water Dispenser, Electric Water Heater
- Laundry: Main Level, Laundry Room
Features
- Breakfast Area, Ceiling Fan(s), Dining Area, Entry Level Bedroom, Exposed Beams, Primary Bath(s), Walk-In Closet(s), Cathedral Ceiling(s), 9'+ Ceilings, High Ceilings, Wood Ceilings, Wood Walls, Vaulted Ceiling(s)
- Flooring: Laminate
- Doors: Sliding Glass, Six Panel
- Windows: Double Hung, Double Pane Windows, Screens, Vinyl Clad
- Basement: Connecting Stairway,Full,Interior Entry,Exterior Entry,Rear Entrance,Unfinished,Walk-Out Access
- Has fireplace: No
Interior area
- Total structure area: 3,648
- Total interior livable area: 1,824 sqft
- Finished area above ground: 1,824
- Finished area below ground: 0
Property
Parking
- Total spaces: 10
- Parking features: Asphalt, Circular Driveway, Driveway
- Uncovered spaces: 10
Accessibility
- Accessibility features: Other
Features
- Levels: Two
- Stories: 2
- Patio & porch: Deck
- Exterior features: Lighting, Storage
- Has private pool: Yes
- Pool features: Heated, In Ground, Salt Water, Private
- Fencing: Partial,Back Yard,Wood
- Has view: Yes
- View description: Garden, Trees/Woods
Lot
- Size: 3.50 Acres
- Features: Backs to Trees, Front Yard, Landscaped, No Thru Street, Rear Yard, SideYard(s)
Details
- Additional structures: Above Grade, Below Grade
- Parcel number: 1403314278
- Zoning: RRDEO
- Special conditions: Standard
Construction
Type & style
- Home type: SingleFamily
- Architectural style: Cabin/Lodge
- Property subtype: Single Family Residence
Materials
- Frame
- Foundation: Other
Condition
- New construction: No
- Year built: 1991
Utilities & green energy
- Sewer: Septic Exists
- Water: Well
Community & neighborhood
Security
- Security features: Main Entrance Lock
Location
- Region: Ellicott City
- Subdivision: None Available
Other
Other facts
- Listing agreement: Exclusive Right To Sell
- Ownership: Fee Simple
Price history
| Date | Event | Price |
|---|---|---|
| 5/29/2025 | Sold | $710,000+5.2%$389/sqft |
Source: | ||
| 4/8/2025 | Pending sale | $675,000$370/sqft |
Source: | ||
| 4/3/2025 | Listed for sale | $675,000$370/sqft |
Source: | ||
Public tax history
| Year | Property taxes | Tax assessment |
|---|---|---|
| 2025 | -- | $533,467 +7.4% |
| 2024 | $5,595 +1.5% | $496,900 +1.5% |
| 2023 | $5,514 +1.5% | $489,667 -1.5% |
Find assessor info on the county website
Neighborhood: 21042
Nearby schools
GreatSchools rating
- 9/10West Friendship Elementary SchoolGrades: K-5Distance: 0.8 mi
- 9/10Mount View Middle SchoolGrades: 6-8Distance: 1.8 mi
- 10/10Marriotts Ridge High SchoolGrades: 9-12Distance: 1.9 mi
Schools provided by the listing agent
- District: Howard County Public School System
Source: Bright MLS. This data may not be complete. We recommend contacting the local school district to confirm school assignments for this home.
Get a cash offer in 3 minutes
Find out how much your home could sell for in as little as 3 minutes with a no-obligation cash offer.
Estimated market value$707,000
Get a cash offer in 3 minutes
Find out how much your home could sell for in as little as 3 minutes with a no-obligation cash offer.
Estimated market value
$707,000

