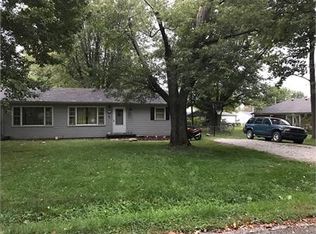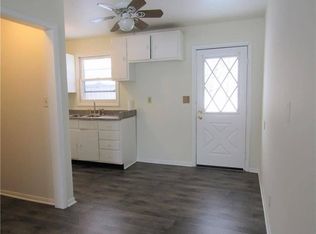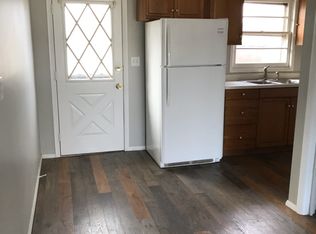
Sold
$248,800
12113 N Rooker Rd, Mooresville, IN 46158
3beds
1,362sqft
Residential, Single Family Residence
Built in 1991
0.28 Acres Lot
$294,200 Zestimate®
$183/sqft
$1,577 Estimated rent
Home value
$294,200
$279,000 - $309,000
$1,577/mo
Zestimate® history
Loading...
Owner options
Explore your selling options
What's special
Zillow last checked: 8 hours ago
Listing updated: March 22, 2024 at 11:35am
Listing Provided by:
Clair Purtell 317-992-0083,
F.C. Tucker Company
Bought with:
Non-BLC Member
MIBOR REALTOR® Association
Source: MIBOR as distributed by MLS GRID,MLS#: 21967985
Facts & features
Interior
Bedrooms & bathrooms
- Bedrooms: 3
- Bathrooms: 2
- Full bathrooms: 2
- Main level bathrooms: 2
- Main level bedrooms: 3
Primary bedroom
- Features: Hardwood
- Level: Main
- Area: 154 Square Feet
- Dimensions: 14x11
Bedroom 2
- Features: Carpet
- Level: Main
- Area: 120 Square Feet
- Dimensions: 12x10
Bedroom 3
- Features: Carpet
- Level: Main
- Area: 120 Square Feet
- Dimensions: 12x10
Other
- Features: Vinyl Plank
- Level: Main
- Area: 72 Square Feet
- Dimensions: 9x8
Great room
- Features: Carpet
- Level: Main
- Area: 330 Square Feet
- Dimensions: 22x15
Kitchen
- Features: Vinyl Plank
- Level: Main
- Area: 168 Square Feet
- Dimensions: 14x12
Heating
- Forced Air
Cooling
- Has cooling: Yes
Appliances
- Included: Dishwasher, Dryer, Microwave, Electric Oven, Refrigerator, Washer
Features
- Attic Access, Cathedral Ceiling(s), Entrance Foyer, Walk-In Closet(s)
- Has basement: No
- Attic: Access Only
- Number of fireplaces: 1
- Fireplace features: Great Room
Interior area
- Total structure area: 1,362
- Total interior livable area: 1,362 sqft
Property
Parking
- Total spaces: 2
- Parking features: Attached
- Attached garage spaces: 2
Features
- Levels: One
- Stories: 1
- Patio & porch: Deck
- Fencing: Fenced
Lot
- Size: 0.28 Acres
- Features: Not Applicable, Rural - Not Subdivision
Details
- Parcel number: 550231360001000004
- Special conditions: Estate
- Horse amenities: None
Construction
Type & style
- Home type: SingleFamily
- Architectural style: Ranch
- Property subtype: Residential, Single Family Residence
Materials
- Brick
- Foundation: Crawl Space
Condition
- New construction: No
- Year built: 1991
Utilities & green energy
- Water: Municipal/City
Community & neighborhood
Location
- Region: Mooresville
- Subdivision: Boyd Heights
Price history
| Date | Event | Price |
|---|---|---|
| 11/4/2025 | Listing removed | $299,000$220/sqft |
Source: | ||
| 8/20/2025 | Listed for sale | $299,000$220/sqft |
Source: | ||
| 8/15/2025 | Pending sale | $299,000$220/sqft |
Source: | ||
| 7/28/2025 | Price change | $299,000-3.5%$220/sqft |
Source: | ||
| 7/17/2025 | Price change | $310,000-1.3%$228/sqft |
Source: | ||
Public tax history
| Year | Property taxes | Tax assessment |
|---|---|---|
| 2024 | $610 +15.1% | $199,700 |
| 2023 | $530 +33.9% | $199,700 +13.9% |
| 2022 | $395 +1.1% | $175,400 +6.8% |
Find assessor info on the county website
Neighborhood: 46158
Nearby schools
GreatSchools rating
- 5/10Neil Armstrong Elementary SchoolGrades: PK-6Distance: 0.2 mi
- 5/10Paul Hadley Middle SchoolGrades: 7-8Distance: 1.5 mi
- 8/10Mooresville High SchoolGrades: 9-12Distance: 1.5 mi
Get a cash offer in 3 minutes
Find out how much your home could sell for in as little as 3 minutes with a no-obligation cash offer.
Estimated market value$294,200
Get a cash offer in 3 minutes
Find out how much your home could sell for in as little as 3 minutes with a no-obligation cash offer.
Estimated market value
$294,200

