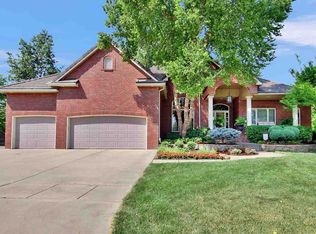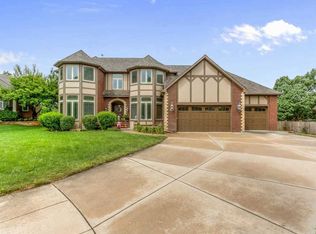Sold
Price Unknown
12113 W Ridgepoint Ct, Wichita, KS 67235
5beds
3,621sqft
Single Family Onsite Built
Built in 1988
0.31 Acres Lot
$506,500 Zestimate®
$--/sqft
$2,894 Estimated rent
Home value
$506,500
$456,000 - $557,000
$2,894/mo
Zestimate® history
Loading...
Owner options
Explore your selling options
What's special
This stunning remodeled home in the coveted Autumn Ridge addition is a dream come true! Recent major updates including new windows, new doors, new siding, added dormers on the roof, not only enhance the home's aesthetic appeal but also improve energy efficiency and reduce maintenance. Boasting 5 spacious bedrooms and 3.5 luxurious baths, this home is designed for comfort and convenience. The kitchen is a chef's paradise with its brand-new layout featuring elegant white cabinets, a central island, pristine quartz countertops, and a walk-in pantry. Modern luxury vinyl floors throughout the main areas add a contemporary touch while ensuring easy maintenance. The expansive dining area accommodates a large table, making it perfect for festive gatherings and daily meals. The living room’s show-stopping stacked stone fireplace, reaching up to the second-story ceiling, creates a warm and inviting focal point. The master bedroom, thoughtfully relocated to the main level, is a sanctuary with an ensuite that boasts double vanity sinks, a large walk-in tile shower, a generous walk-in closet, and a private water closet. Upstairs, two additional bedrooms each have their own sinks and share a tub and toilet, balancing privacy with convenience. The walkout basement, now with new flooring and an additional bathroom, offers versatile space for various needs. This remodel perfectly blends modern living with the charm of Autumn Ridge, creating an ideal haven for your new home!
Zillow last checked: 8 hours ago
Listing updated: December 10, 2024 at 07:04pm
Listed by:
Linda Seiwert CELL:316-648-9306,
Berkshire Hathaway PenFed Realty,
Megan Leis 316-841-4922,
Berkshire Hathaway PenFed Realty
Source: SCKMLS,MLS#: 643288
Facts & features
Interior
Bedrooms & bathrooms
- Bedrooms: 5
- Bathrooms: 4
- Full bathrooms: 3
- 1/2 bathrooms: 1
Primary bedroom
- Description: Carpet
- Level: Main
- Area: 225
- Dimensions: 15x15
Primary bedroom
- Description: Carpet
- Level: Upper
- Area: 225
- Dimensions: 15x15
Bedroom
- Description: Carpet
- Level: Upper
- Area: 132
- Dimensions: 11x12
Bedroom
- Description: Carpet
- Level: Basement
- Area: 144
- Dimensions: 12x12
Bedroom
- Description: Carpet
- Level: Basement
- Area: 156
- Dimensions: 13x12
Dining room
- Description: Luxury Vinyl
- Level: Main
Family room
- Description: Carpet
- Level: Basement
- Area: 600
- Dimensions: 30x20
Kitchen
- Description: Luxury Vinyl
- Level: Main
- Area: 96
- Dimensions: 8x12
Living room
- Description: Luxury Vinyl
- Level: Main
- Area: 400
- Dimensions: 20x20
Heating
- Forced Air, Natural Gas
Cooling
- Central Air, Zoned, Electric
Appliances
- Included: Dishwasher, Disposal, Refrigerator, Range
- Laundry: Main Level, Sink
Features
- Ceiling Fan(s), Walk-In Closet(s), Vaulted Ceiling(s), Wet Bar
- Windows: Window Coverings-All
- Basement: Finished
- Number of fireplaces: 2
- Fireplace features: Two, Living Room, Family Room
Interior area
- Total interior livable area: 3,621 sqft
- Finished area above ground: 2,421
- Finished area below ground: 1,200
Property
Parking
- Total spaces: 3
- Parking features: Attached, Garage Door Opener
- Garage spaces: 3
Features
- Levels: One and One Half
- Stories: 1
- Patio & porch: Deck
- Exterior features: Irrigation Well, Sprinkler System
- Pool features: Community
- Fencing: Wrought Iron
Lot
- Size: 0.31 Acres
- Features: Cul-De-Sac
Details
- Parcel number: 1411204102003.00
Construction
Type & style
- Home type: SingleFamily
- Architectural style: Traditional
- Property subtype: Single Family Onsite Built
Materials
- Frame w/Less than 50% Mas
- Foundation: Full, Walk Out At Grade, View Out
- Roof: Composition
Condition
- Year built: 1988
Utilities & green energy
- Gas: Natural Gas Available
- Utilities for property: Sewer Available, Natural Gas Available, Public
Community & neighborhood
Community
- Community features: Sidewalks, Clubhouse, Greenbelt, Playground
Location
- Region: Wichita
- Subdivision: AUTUMN RIDGE
HOA & financial
HOA
- Has HOA: Yes
- HOA fee: $902 annually
- Services included: Gen. Upkeep for Common Ar
Other financial information
- Total actual rent: 0
Other
Other facts
- Ownership: Corporate non-REO
- Road surface type: Paved
Price history
Price history is unavailable.
Public tax history
| Year | Property taxes | Tax assessment |
|---|---|---|
| 2024 | $4,954 +8.2% | $41,262 +10% |
| 2023 | $4,576 +11.4% | $37,513 |
| 2022 | $4,110 +6% | -- |
Find assessor info on the county website
Neighborhood: 67235
Nearby schools
GreatSchools rating
- 3/10Maize South Elementary SchoolGrades: K-4Distance: 2.7 mi
- 8/10Maize South Middle SchoolGrades: 7-8Distance: 2.8 mi
- 6/10Maize South High SchoolGrades: 9-12Distance: 3.1 mi
Schools provided by the listing agent
- Elementary: Maize USD266
- Middle: Maize South
- High: Maize South
Source: SCKMLS. This data may not be complete. We recommend contacting the local school district to confirm school assignments for this home.

