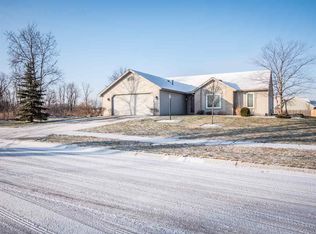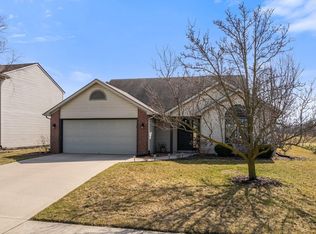Rare 5 Bedroom Home in NWA Schools on approximately 2 acres. Main floor master bedroom, 5 bedrooms, 2.5 bathrooms, large attached 2 car garage.Unfinished basement. Electric budget $475/mo., Electric ceiling heat. No gas or water bill. Well and septic. 6 month lease available
This property is off market, which means it's not currently listed for sale or rent on Zillow. This may be different from what's available on other websites or public sources.

