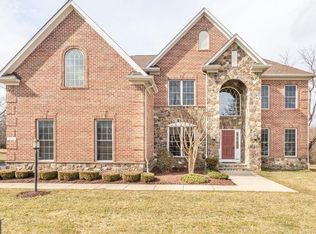Beautiful stone front Colonial located in the coveted Fulton community. A grand two story foyer welcomes you to this stunning home boasting an open concept floor plan that highlights hardwood floors, architectural columns and a designer color palette. Formal dining and living rooms showcase tray ceilings, crown molding and lush carpet. The gourmet kitchen features a tiered center island with breakfast bar, stainless steel appliances, gas cooktop, pendant lighting, breakfast area and French door access to the back yard. The bright and airy family room boasts a soaring 2 story ceiling and stacked stone gas fireplace. Spacious master suite exhibits an impressive tray ceiling, sitting area, 2 walk in closets and an oversized luxury bath with 2 vanities, separate shower with rainfall shower head and soaking tub. Fully finished lower level includes a recreation room complete with a built in wet bar, a theater room, a bedroom, full bath and ample storage. Enjoy your own private oasis on the over 1 acre of landscaped grounds featuring a custom stone patio and pavilion, an outdoor kitchen with a granite top bar, TV, gas grill and smoker, and a hot tub. Attached 2 car garage and a detached 3 car garage, plus an oversized shed with car access. Updates include a 3 year old architectural roof! Leased solar panels installed in 2016.
This property is off market, which means it's not currently listed for sale or rent on Zillow. This may be different from what's available on other websites or public sources.
