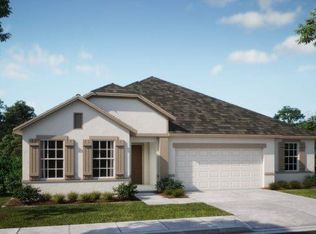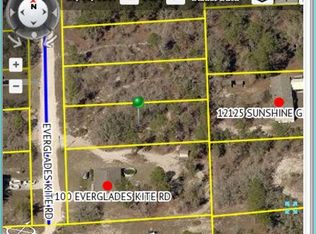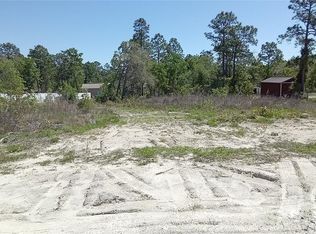Under Construction. BRAND-NEW construction home in Royal Highlands! With soaring 12ft ceilings, this 3 bedroom 2 bathroom home comes complete with a formal dining room, separate living and family rooms, and a spacious open floor plan. With 1811 square feet of beautifully finished living space, it's situated on a half-acre of wooded property. Located just minutes from the Suncoast Parkway, this home offers a quick commute into Tampa or St. Pete, and is convenient to all major shopping and dining while still giving you a quieter setting to relax in at the end of the day. The large kitchen has granite counter tops including a gorgeous bar-top for easy dining, stainless steel appliances, wood cabinets, and recessed lighting. The master bathroom features a huge walk-in shower with frame-less glass, dual vanities, and gorgeous cabinets. Enjoy years of easy living in this beautiful brand-new home! Photographs are from a previously completed project and are a representation, floor plan is the same, but finishes and colors may differ.
This property is off market, which means it's not currently listed for sale or rent on Zillow. This may be different from what's available on other websites or public sources.


