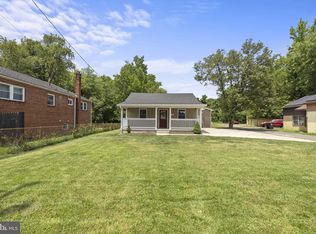3 LEVEL CAPE COD ON 1.120+- ACRES IS VERY CONVENIENTLY LOCATED FOR COMMUTE TO DC, VA, AAFB, BOLLING AFB, ETC.
This property is off market, which means it's not currently listed for sale or rent on Zillow. This may be different from what's available on other websites or public sources.
