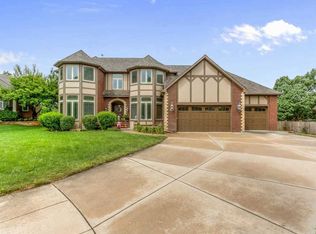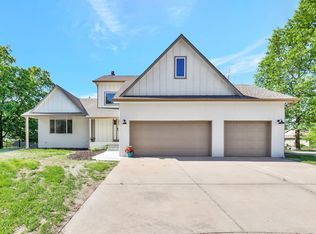Once you walk in this incredible home, youll never want to leave. Located on a treed, cul-de-sac lot youll find this well loved home just waiting for you. The owners built this home 20 years ago and paid great attention to detail and added all sorts of extra touches. Walk up the steps to the gracious front porch, open the door and be WOWED by the lake view. The kitchen in this home is a chefs dream with abundant counter and cabinet space, double ovens, induction cooktop with direct vent exhaust fan, and lots of extra touches youll have to see to appreciate. It opens to the breakfast room with a bank of windows and the hearth room thats both large and cozy at the same time. The formal dining room is large with great windows and can easily accommodate the largest of gatherings. Youll enjoy the split bedroom floor plan and find all the bedrooms to be a treat. The master bedroom has an incredible view of the lake and a wonderful master bath with double sinks, jetted tub, and shower. Head to the basement and you wont believe your eyes. Youll immediately be greeted by a custom wine cellar big enough to hold 800 bottles and complete with its own split system air conditioning. The incredible bar is a second full kitchen with induction cooktop (also direct vented outside), Sonic ice maker, dishwasher, microwave/oven, and all sorts of additional features youll have to see to believe. Game area and bistro tables give you terrific options. There is an incredible play area under the stairs. Walk a little further into the rec room and youll find a home theater system to rival any. Push one button and the projector turns on, speakers drop from the ceiling, blackout shades drop and youre ready to roll. Front speakers are hidden behind the screen. The carpet is even heated! One of the bedrooms has blackout shades and a motion sensor so if no movement is detected in 15 minutes the lights will shut off. The other bedroom doubles a home office. Its covered in gorgeous wood and has an incredible murphy bed. When down, its the most inviting space. When closed, it just looks like more gorgeous paneling. Built in desk with marble counters and tons of storage space. This bedroom also has its own bath with steam shower and heated floors. The other full bath in the basement also has heated floors. This basement is a full walkout and you wont believe what youre walking out to! Full outdoor kitchen with eating bar, fridge and gas grill. The bar stools even stay. There is an outdoor dining room and a wonderful outdoor living area with a fabulous fireplace. What else do you need? Outdoor lighting, well, sprinkler system, hidden fence, dog run, Maize Schools, NO specials - the HVAC system even uses geothermal water sourced heat pumps! Come and look today. Make this yours.
This property is off market, which means it's not currently listed for sale or rent on Zillow. This may be different from what's available on other websites or public sources.

