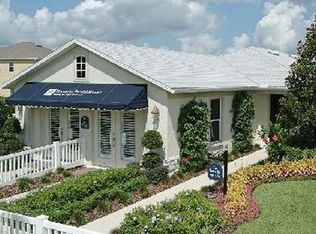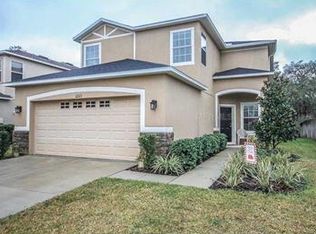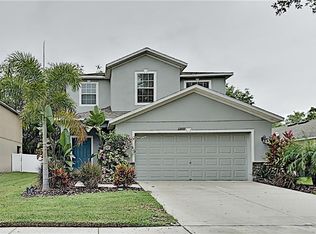Sold for $389,000 on 07/08/24
$389,000
12119 Deertrack Loop, Spring Hill, FL 34610
4beds
2,321sqft
Single Family Residence
Built in 2006
5,500 Square Feet Lot
$366,000 Zestimate®
$168/sqft
$2,270 Estimated rent
Home value
$366,000
$329,000 - $406,000
$2,270/mo
Zestimate® history
Loading...
Owner options
Explore your selling options
What's special
Welcome to your dream home in the heart of Lone Star Ranch, a serene neighborhood, in the Florida metro of Spring Hill! This charming residence boasts 4 bedrooms, 3 bathrooms, and a spacious 2-car garage, offering ample space for comfortable living. Step into luxury as you explore the meticulously designed interiors. The main floor features a formal dining room, perfect for hosting elegant gatherings, while the open-concept kitchen and living area provide a seamless flow for everyday living. Prepare gourmet meals in the well-appointed kitchen, complete with modern appliances and ample counter space. Upstairs, you'll find all the bedrooms, providing a peaceful retreat for rest and relaxation. The master suite is a sanctuary of comfort, featuring a private ensuite bathroom and plenty of closet space. Outside, your own private oasis awaits. Lounge by the above-ground pool, perfect for cooling off on hot summer days, or unwind in the screened back lanai, surrounded by lush greenery and tranquility. With no front or rear neighbors, you'll enjoy the utmost privacy and serenity. Conveniently located just 30 minutes from Tampa International Airport and less than 5 minutes from US52, this home offers easy access to major transportation hubs. Plus, with beaches and nature parks only 20 minutes away, you'll have endless opportunities for outdoor recreation and exploration. Enjoy the convenience of low monthly HOA dues and all living necessities just 15 minutes away. Don't miss your chance to make this stunning residence your forever home! *Seller is offering $2500 towards interior painting and carpet replacement. Enjoy added peace of mind with a 12-month home warranty included.* Schedule your showing today.
Zillow last checked: 8 hours ago
Listing updated: July 09, 2024 at 09:11am
Listing Provided by:
Julie Perdomo 813-317-0805,
ALIGN RIGHT REALTY GULF COAST 813-994-3793
Bought with:
Ohmaira Cabrera, 3513436
ALIGN RIGHT REALTY GULF COAST
Source: Stellar MLS,MLS#: T3516591 Originating MLS: Tampa
Originating MLS: Tampa

Facts & features
Interior
Bedrooms & bathrooms
- Bedrooms: 4
- Bathrooms: 3
- Full bathrooms: 3
Primary bedroom
- Description: Room3
- Features: Walk-In Closet(s)
- Level: Second
- Dimensions: 17x13
Kitchen
- Description: Room1
- Features: Pantry
- Level: First
- Dimensions: 19x14
Living room
- Description: Room2
- Level: First
- Dimensions: 15x11
Heating
- Central, Electric
Cooling
- Central Air
Appliances
- Included: Dishwasher, Disposal, Microwave, Range, Refrigerator
- Laundry: Inside, Laundry Room
Features
- Ceiling Fan(s), Crown Molding, Open Floorplan, Solid Surface Counters, Solid Wood Cabinets, Thermostat
- Flooring: Bamboo, Carpet, Laminate, Tile
- Doors: Sliding Doors
- Windows: Blinds
- Has fireplace: No
Interior area
- Total structure area: 2,789
- Total interior livable area: 2,321 sqft
Property
Parking
- Total spaces: 2
- Parking features: Driveway, Garage Door Opener
- Attached garage spaces: 2
- Has uncovered spaces: Yes
Features
- Levels: Two
- Stories: 2
- Patio & porch: Enclosed, Patio, Screened
- Exterior features: Irrigation System, Sidewalk
- Has private pool: Yes
- Pool features: Above Ground
- Has view: Yes
- View description: Trees/Woods
Lot
- Size: 5,500 sqft
- Dimensions: 50 x 110
- Features: Conservation Area, In County, Landscaped, Sidewalk
Details
- Parcel number: 0125170030002000080
- Zoning: MPUD
- Special conditions: None
Construction
Type & style
- Home type: SingleFamily
- Architectural style: Florida
- Property subtype: Single Family Residence
Materials
- Block, Stucco
- Foundation: Slab
- Roof: Shingle
Condition
- New construction: No
- Year built: 2006
Utilities & green energy
- Sewer: Public Sewer
- Water: Public
- Utilities for property: BB/HS Internet Available, Public, Street Lights
Community & neighborhood
Community
- Community features: Sidewalks
Location
- Region: Spring Hill
- Subdivision: LONE STAR RANCH
HOA & financial
HOA
- Has HOA: Yes
- HOA fee: $60 monthly
- Association name: Leland Management/Ann
- Association phone: 813-915-6688
Other fees
- Pet fee: $0 monthly
Other financial information
- Total actual rent: 0
Other
Other facts
- Listing terms: Cash,Conventional,FHA,VA Loan
- Ownership: Fee Simple
- Road surface type: Paved, Asphalt
Price history
| Date | Event | Price |
|---|---|---|
| 7/8/2024 | Sold | $389,000-1.5%$168/sqft |
Source: | ||
| 5/31/2024 | Pending sale | $395,000$170/sqft |
Source: | ||
| 5/14/2024 | Price change | $395,000-2.5%$170/sqft |
Source: | ||
| 4/29/2024 | Price change | $405,000-1.2%$174/sqft |
Source: | ||
| 4/8/2024 | Listed for sale | $410,000$177/sqft |
Source: | ||
Public tax history
| Year | Property taxes | Tax assessment |
|---|---|---|
| 2024 | $3,366 +3.9% | $222,880 |
| 2023 | $3,241 +11.2% | $222,880 +3% |
| 2022 | $2,914 +2.7% | $216,390 +6.1% |
Find assessor info on the county website
Neighborhood: 34610
Nearby schools
GreatSchools rating
- 2/10Dr. Mary Giella Elementary SchoolGrades: PK-5Distance: 2.9 mi
- 4/10Crews Lake K-8 SchoolGrades: 6-8Distance: 3 mi
- 3/10Hudson High SchoolGrades: 7,9-12Distance: 5.5 mi
Schools provided by the listing agent
- Elementary: Mary Giella Elementary-PO
- Middle: Crews Lake Middle-PO
- High: Hudson High-PO
Source: Stellar MLS. This data may not be complete. We recommend contacting the local school district to confirm school assignments for this home.
Get a cash offer in 3 minutes
Find out how much your home could sell for in as little as 3 minutes with a no-obligation cash offer.
Estimated market value
$366,000
Get a cash offer in 3 minutes
Find out how much your home could sell for in as little as 3 minutes with a no-obligation cash offer.
Estimated market value
$366,000


