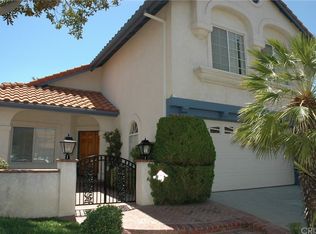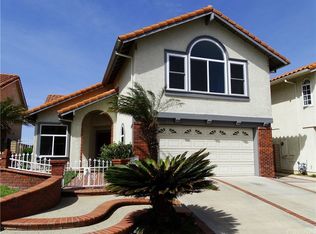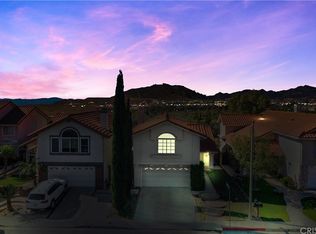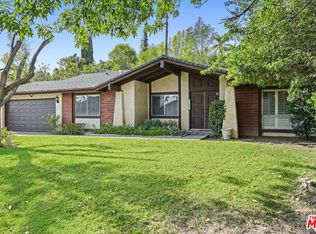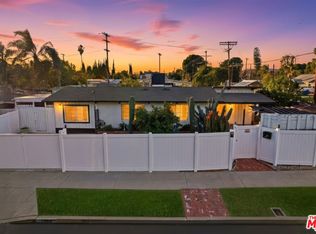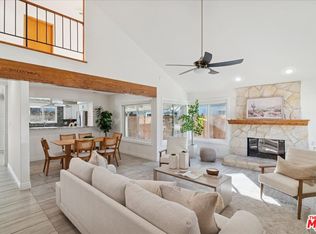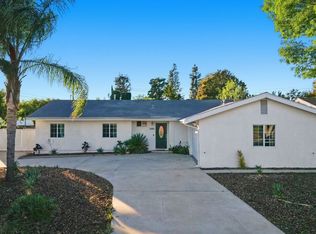Situated in the coveted Porter Ranch Estates, this beautifully cared-for 4-bedroom + Bonus Room, 3-bathroom home presents an exceptional opportunity to enjoy space, comfort, and security in one of the area's most desirable 24-hour guard-gated communities. With sweeping city light and mountain views, this residence offers a lifestyle that blends everyday ease with elegant entertaining.A grand double-door entry opens to a bright, welcoming foyer featuring gleaming tile floors and abundant natural light. The expansive formal living and dining rooms are accented by oversized windows that capture serene views of the backyard and rolling hills beyond, creating an open, airy environment ideal for gatherings of any size. At the heart of the home, the chef's kitchen is appointed with classic granite countertops, generous cabinetry, and a comfortable casual dining area perfect for daily meals and family connection. The living room, complete with a cozy fireplace, flows seamlessly to the backyard through sliding glass doors, enhancing the home's effortless indoor-outdoor living. This level also includes a bonus room/den, full bathroom, a dedicated laundry room with extra storage, and convenient direct access to the attached two-car garage. Upstairs, the primary suite serves as a private retreat, offering panoramic views, a spacious walk-in closet, and an en-suite bath. Three additional bedrooms provide flexibility for family, guests, or a home office and share a well-appointed hallway bathroom.The backyard features a grassy area with plenty of room for play, entertaining, or quiet relaxation, all set against unobstructed city lights and mountain vistas that create a stunning backdrop from morning through evening.Residents enjoy access to resort-style amenities, including sparkling pools, a relaxing spa, BBQ areas, and scenic picnic spaces. The home's location near The Vineyards at Porter Ranch adds everyday convenience, with popular restaurants like Lure Fish House and Patxi's Pizza, Whole Foods, upscale shopping, and a modern AMC theater just minutes away.
For sale
$1,145,000
12119 Falcon Crest Way, Porter Ranch, CA 91326
4beds
2,231sqft
Est.:
Residential, Single Family Residence
Built in 1989
4,525.88 Square Feet Lot
$1,134,000 Zestimate®
$513/sqft
$236/mo HOA
What's special
Cozy fireplaceEn-suite bathAbundant natural lightSpacious walk-in closetGleaming tile floorsWell-appointed hallway bathroomClassic granite countertops
- 11 hours |
- 686 |
- 18 |
Zillow last checked: 8 hours ago
Listing updated: January 13, 2026 at 05:46am
Listed by:
Skyler Hynes DRE # 01917448 310-800-5111,
Coldwell Banker Realty 310-777-6200
Source: CLAW,MLS#: 26635075
Tour with a local agent
Facts & features
Interior
Bedrooms & bathrooms
- Bedrooms: 4
- Bathrooms: 3
- Full bathrooms: 3
Rooms
- Room types: Breakfast Area, Entry, Den, Walk-In Closet, Patio Open, Dining Room
Bedroom
- Level: Upper
Bathroom
- Features: Shower Over Tub, Double Vanity(s)
Kitchen
- Features: Ceramic Counters, Gourmet Kitchen
Heating
- Central
Cooling
- Central Air
Appliances
- Included: Range Hood, Range, Gas Oven, Built-In Gas, Gas Cooktop, Double Oven, Dishwasher, Microwave, Range/Oven, Disposal, Freezer, Refrigerator, Dryer, Washer
- Laundry: Inside, Laundry Room
Features
- Recessed Lighting, Living Room Deck Attached, Built-Ins, Breakfast Area, Dining Area, Eat-in Kitchen, Breakfast Counter / Bar
- Flooring: Stone Tile, Carpet
- Has fireplace: Yes
- Fireplace features: Den
Interior area
- Total structure area: 2,231
- Total interior livable area: 2,231 sqft
Property
Parking
- Total spaces: 2
- Parking features: Garage - 2 Car
- Has garage: Yes
Features
- Levels: Two
- Stories: 2
- Entry location: Foyer
- Patio & porch: Deck, Patio
- Pool features: Association, Heated
- Has spa: Yes
- Spa features: Association Spa, Tub With Jets
- Fencing: Wrought Iron
- Has view: Yes
- View description: Canyon, City Lights, Panoramic
- Waterfront features: None
Lot
- Size: 4,525.88 Square Feet
Details
- Additional structures: None
- Parcel number: 2701016016
- Zoning: LARD6
- Special conditions: Standard
Construction
Type & style
- Home type: SingleFamily
- Architectural style: Contemporary
- Property subtype: Residential, Single Family Residence
Materials
- Roof: Tile
Condition
- Year built: 1989
Community & HOA
Community
- Security: Security Lights, 24 Hour Security, Secured Community, Card/Code Access, Gated Community with Guard
HOA
- Has HOA: Yes
- HOA fee: $236 monthly
Location
- Region: Porter Ranch
Financial & listing details
- Price per square foot: $513/sqft
- Tax assessed value: $1,076,240
- Annual tax amount: $13,063
- Date on market: 1/13/2026
Estimated market value
$1,134,000
$1.08M - $1.19M
$5,147/mo
Price history
Price history
| Date | Event | Price |
|---|---|---|
| 1/13/2026 | Listed for sale | $1,145,000-0.4%$513/sqft |
Source: | ||
| 1/1/2026 | Listing removed | $1,150,000$515/sqft |
Source: | ||
| 12/2/2025 | Price change | $1,150,000-2.1%$515/sqft |
Source: | ||
| 7/31/2025 | Listed for sale | $1,175,000+11.4%$527/sqft |
Source: | ||
| 10/18/2023 | Sold | $1,055,138+5.6%$473/sqft |
Source: | ||
Public tax history
Public tax history
| Year | Property taxes | Tax assessment |
|---|---|---|
| 2025 | $13,063 +1.2% | $1,076,240 +2% |
| 2024 | $12,907 +149.7% | $1,055,138 +157.2% |
| 2023 | $5,169 +4.8% | $410,197 +2% |
Find assessor info on the county website
BuyAbility℠ payment
Est. payment
$7,304/mo
Principal & interest
$5541
Property taxes
$1126
Other costs
$637
Climate risks
Neighborhood: Porter Ranch
Nearby schools
GreatSchools rating
- 8/10Castlebay Lane Charter SchoolGrades: K-5Distance: 1.2 mi
- 9/10Robert Frost Middle SchoolGrades: 6-8Distance: 3.2 mi
- 6/10Chatsworth Charter High SchoolGrades: 9-12Distance: 3 mi
- Loading
- Loading
