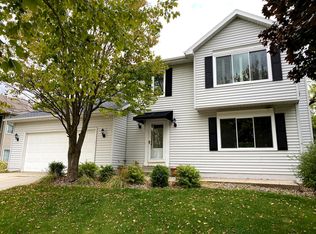Closed
$575,000
1212 38th St SW, Rochester, MN 55902
4beds
3,315sqft
Single Family Residence
Built in 2002
0.9 Acres Lot
$562,100 Zestimate®
$173/sqft
$2,979 Estimated rent
Home value
$562,100
$534,000 - $590,000
$2,979/mo
Zestimate® history
Loading...
Owner options
Explore your selling options
What's special
Stunning 4-Bedroom Walkout Ranch on Nearly an Acre! Welcome to this beautifully maintained 4-bedroom, 3-bath walkout ranch nestled on almost an acre of private, landscaped grounds. This spacious home offers hardwood floors throughout the main level and an open-concept design ideal for both everyday living and entertaining. Enjoy the expansive sunroom flooded with natural light, which opens to a low-maintenance composite deck overlooking the backyard complete with a custom paver firepit perfect for evening gatherings. The finished walkout basement provides a large rec room, additional bedroom, and ample storage space. Additional features include a 3-car attached garage, main floor laundry, and beautifully updated finishes throughout. With space to spread out both inside and out, this home offers a rare combination of luxury, privacy, and practicality.
Zillow last checked: 8 hours ago
Listing updated: September 04, 2025 at 07:26am
Listed by:
David A Friedline 507-271-6117,
Edina Realty, Inc.
Bought with:
Tiffany Carey
Re/Max Results
Jason Carey
Source: NorthstarMLS as distributed by MLS GRID,MLS#: 6751628
Facts & features
Interior
Bedrooms & bathrooms
- Bedrooms: 4
- Bathrooms: 3
- Full bathrooms: 2
- 3/4 bathrooms: 1
Bedroom 1
- Level: Main
Bedroom 2
- Level: Main
Bedroom 3
- Level: Main
Bedroom 4
- Level: Basement
Dining room
- Level: Main
Family room
- Level: Basement
Kitchen
- Level: Main
Living room
- Level: Main
Sun room
- Level: Main
Heating
- Forced Air
Cooling
- Central Air
Features
- Basement: Finished,Walk-Out Access
- Number of fireplaces: 1
Interior area
- Total structure area: 3,315
- Total interior livable area: 3,315 sqft
- Finished area above ground: 1,779
- Finished area below ground: 1,149
Property
Parking
- Total spaces: 3
- Parking features: Attached
- Attached garage spaces: 3
Accessibility
- Accessibility features: None
Features
- Levels: One
- Stories: 1
Lot
- Size: 0.90 Acres
Details
- Foundation area: 1536
- Parcel number: 642244069329
- Zoning description: Residential-Single Family
Construction
Type & style
- Home type: SingleFamily
- Property subtype: Single Family Residence
Materials
- Brick/Stone, Vinyl Siding
Condition
- Age of Property: 23
- New construction: No
- Year built: 2002
Utilities & green energy
- Gas: Natural Gas
- Sewer: City Sewer/Connected, Holding Tank
- Water: City Water/Connected
Community & neighborhood
Location
- Region: Rochester
- Subdivision: City Lands
HOA & financial
HOA
- Has HOA: No
Price history
| Date | Event | Price |
|---|---|---|
| 9/3/2025 | Sold | $575,000+2.7%$173/sqft |
Source: | ||
| 7/11/2025 | Pending sale | $559,900$169/sqft |
Source: | ||
| 7/8/2025 | Listed for sale | $559,900+97.5%$169/sqft |
Source: | ||
| 5/29/2003 | Sold | $283,500$86/sqft |
Source: Agent Provided Report a problem | ||
Public tax history
| Year | Property taxes | Tax assessment |
|---|---|---|
| 2024 | $5,824 | $456,300 -1.3% |
| 2023 | -- | $462,500 +14.1% |
| 2022 | $5,150 +7% | $405,300 +8.4% |
Find assessor info on the county website
Neighborhood: 55902
Nearby schools
GreatSchools rating
- 7/10Bamber Valley Elementary SchoolGrades: PK-5Distance: 2 mi
- 4/10Willow Creek Middle SchoolGrades: 6-8Distance: 2.3 mi
- 9/10Mayo Senior High SchoolGrades: 8-12Distance: 3 mi
Schools provided by the listing agent
- Elementary: Bamber Valley
- Middle: Willow Creek
- High: Mayo
Source: NorthstarMLS as distributed by MLS GRID. This data may not be complete. We recommend contacting the local school district to confirm school assignments for this home.
Get a cash offer in 3 minutes
Find out how much your home could sell for in as little as 3 minutes with a no-obligation cash offer.
Estimated market value
$562,100
Get a cash offer in 3 minutes
Find out how much your home could sell for in as little as 3 minutes with a no-obligation cash offer.
Estimated market value
$562,100
