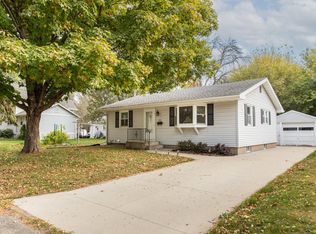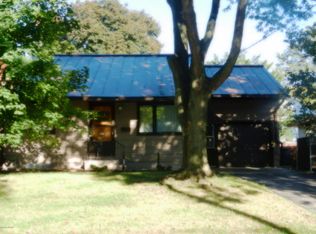Closed
$279,900
1212 7th Ave NW, Rochester, MN 55901
4beds
1,960sqft
Single Family Residence
Built in 1954
4,356 Square Feet Lot
$284,900 Zestimate®
$143/sqft
$1,772 Estimated rent
Home value
$284,900
Estimated sales range
Not available
$1,772/mo
Zestimate® history
Loading...
Owner options
Explore your selling options
What's special
Welcome to 1212 7th Ave NW. A beautifully updated 4 bedroom, 2 bath home offering the perfect blend of comfort, style, and convenience. Just minutes from downtown Rochester. Over the past four years, this home has received major upgrades including new siding, energy-efficient replacement windows, and a fully updated kitchen with modern finishes. The layout features 4 bedrooms, 2 bathrooms, and bright, inviting living spaces ideal for both everyday living and entertaining. Situated in a quiet established neighborhood, you'll enjoy the convenience of nearby parks, dining, shopping, and Mayo Clinic facilities. Everything Rochester has to offer is right at your fingertips. This move-in ready gem is a rare find in a prime location. Come see it for yourself!
Zillow last checked: 8 hours ago
Listing updated: December 12, 2025 at 11:36am
Listed by:
Karlene Tutewohl 507-254-2628,
Re/Max Results
Bought with:
Christi Cook
Re/Max Results
Source: NorthstarMLS as distributed by MLS GRID,MLS#: 6794206
Facts & features
Interior
Bedrooms & bathrooms
- Bedrooms: 4
- Bathrooms: 2
- Full bathrooms: 1
- 3/4 bathrooms: 1
Bedroom
- Level: Main
Bedroom 2
- Level: Main
Bedroom 3
- Level: Lower
Bedroom 4
- Level: Lower
Bathroom
- Level: Main
Bathroom
- Level: Lower
Dining room
- Level: Main
Family room
- Level: Lower
Kitchen
- Level: Main
Living room
- Level: Main
Heating
- Forced Air
Cooling
- Central Air
Appliances
- Included: Dishwasher, Disposal, Dryer, Range, Refrigerator, Washer
Features
- Basement: Block,Egress Window(s),Full,Partially Finished
- Has fireplace: No
Interior area
- Total structure area: 1,960
- Total interior livable area: 1,960 sqft
- Finished area above ground: 980
- Finished area below ground: 980
Property
Parking
- Total spaces: 1
- Parking features: Attached, Concrete
- Attached garage spaces: 1
Accessibility
- Accessibility features: None
Features
- Levels: One
- Stories: 1
- Fencing: None
Lot
- Size: 4,356 sqft
- Dimensions: 82 x 52
Details
- Foundation area: 980
- Parcel number: 743521012137
- Zoning description: Residential-Single Family
Construction
Type & style
- Home type: SingleFamily
- Property subtype: Single Family Residence
Materials
- Frame
- Roof: Age 8 Years or Less
Condition
- New construction: No
- Year built: 1954
Utilities & green energy
- Electric: Circuit Breakers
- Gas: Natural Gas
- Sewer: City Sewer/Connected
- Water: City Water/Connected
Community & neighborhood
Location
- Region: Rochester
- Subdivision: Manleys Sub
HOA & financial
HOA
- Has HOA: No
Price history
| Date | Event | Price |
|---|---|---|
| 12/8/2025 | Sold | $279,900$143/sqft |
Source: | ||
| 10/23/2025 | Pending sale | $279,900$143/sqft |
Source: | ||
| 9/24/2025 | Listed for sale | $279,900-2.8%$143/sqft |
Source: | ||
| 9/11/2025 | Listing removed | $287,900$147/sqft |
Source: | ||
| 8/12/2025 | Price change | $287,900-0.7%$147/sqft |
Source: | ||
Public tax history
| Year | Property taxes | Tax assessment |
|---|---|---|
| 2025 | $2,750 +0.7% | $193,900 +1.1% |
| 2024 | $2,730 | $191,700 -10.6% |
| 2023 | -- | $214,500 +11.5% |
Find assessor info on the county website
Neighborhood: Washington
Nearby schools
GreatSchools rating
- 3/10Elton Hills Elementary SchoolGrades: PK-5Distance: 1.2 mi
- 5/10John Marshall Senior High SchoolGrades: 8-12Distance: 0.6 mi
- 5/10John Adams Middle SchoolGrades: 6-8Distance: 1.6 mi
Schools provided by the listing agent
- Elementary: Elton Hills
- Middle: John Adams
- High: John Marshall
Source: NorthstarMLS as distributed by MLS GRID. This data may not be complete. We recommend contacting the local school district to confirm school assignments for this home.
Get a cash offer in 3 minutes
Find out how much your home could sell for in as little as 3 minutes with a no-obligation cash offer.
Estimated market value$284,900
Get a cash offer in 3 minutes
Find out how much your home could sell for in as little as 3 minutes with a no-obligation cash offer.
Estimated market value
$284,900

