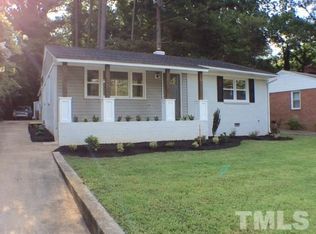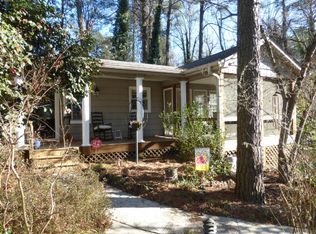Renovated Open Concept Charming Ranch home with one floor living! Walkable Downtown living, Whole Home Renovations include Refinished hardwood flooring, smooth ceilings, updated designer lighting and hardware throughout, vaulted ceilings, new interior and exterior paint, newly remodeled Spacious ''Cooks'' kitchen with designer cabinetry and hardware, brushed nickel appliances, gas range with warming oven, designer flooring and quartz counter tops! Room for a full-size dining table! New Owner's Suite with a vaulted ceiling, recessed and accented lighting, an ensuite luxury bathroom with double vanity sinks, a WI shower and dual closets! Separate Mud Room/Laundry Room with convenient outside entry, built in cabinetry, storage space and a full-size installed washer and dryer. Covered Front porch, off street parking, Large Fenced Yard with privacy fence and a large private patio/entertainment area, an outdoor lighted shed offers storage or a space for crafts.
This property is off market, which means it's not currently listed for sale or rent on Zillow. This may be different from what's available on other websites or public sources.

