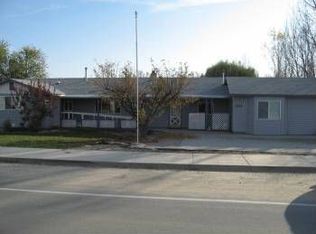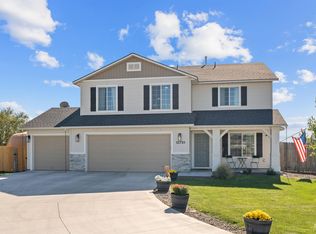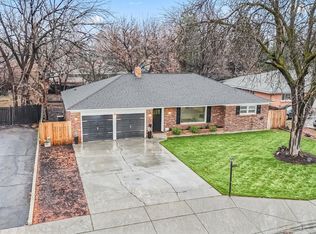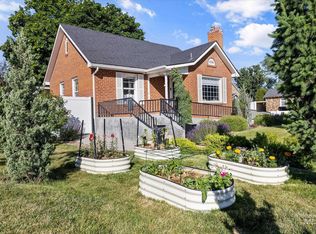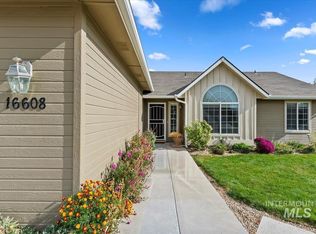Spacious and versatile, this 6-bedroom, 3-bathroom home offers 2,822 sq ft of comfortable living on a generous 0.51-acre lot in Caldwell, Idaho. Perfectly located near shopping, dining, I-84, the hospital, and the College of Idaho, this property blends convenience with room to grow. Ideal for multigenerational living, the home features multiple living areas, a flexible floor plan, and ample space for privacy or gathering. Enjoy the peace of mind of the recently updated roof, furnace and AC unit. Whether you’re hosting family or looking for investment potential, this property delivers. Enjoy the expansive lot with a spacious covered deck, room for all of your toys, play, or build a shop or garage. Don’t miss this rare opportunity to own a spacious, centrally located home with endless possibilities!
Active
$459,900
1212 E Ustick Rd, Caldwell, ID 83607
6beds
3baths
2,822sqft
Est.:
Single Family Residence
Built in 1986
0.51 Acres Lot
$454,700 Zestimate®
$163/sqft
$-- HOA
What's special
Flexible floor planSpacious covered deckRecently updated roofExpansive lot
- 3 days |
- 915 |
- 30 |
Likely to sell faster than
Zillow last checked: 8 hours ago
Listing updated: January 11, 2026 at 10:03pm
Listed by:
Tambi Johnson 208-573-6688,
Silvercreek Realty Group
Source: IMLS,MLS#: 98971299
Tour with a local agent
Facts & features
Interior
Bedrooms & bathrooms
- Bedrooms: 6
- Bathrooms: 3
- Main level bathrooms: 3
- Main level bedrooms: 6
Primary bedroom
- Level: Main
Bedroom 2
- Level: Main
Bedroom 3
- Level: Main
Bedroom 4
- Level: Main
Bedroom 5
- Level: Main
Family room
- Level: Main
Kitchen
- Level: Main
Living room
- Level: Main
Office
- Level: Main
Heating
- Forced Air, Natural Gas
Cooling
- Central Air
Appliances
- Included: Gas Water Heater, Dishwasher, Disposal, Microwave, Oven/Range Freestanding, Water Softener Owned
Features
- Bath-Master, Bed-Master Main Level, Split Bedroom, Den/Office, Family Room, Walk-In Closet(s), Pantry, Kitchen Island, Solid Surface Counters, Number of Baths Main Level: 3
- Flooring: Tile, Carpet
- Windows: Skylight(s)
- Has basement: No
- Has fireplace: Yes
- Fireplace features: Pellet Stove
Interior area
- Total structure area: 2,822
- Total interior livable area: 2,822 sqft
- Finished area above ground: 2,822
- Finished area below ground: 0
Property
Parking
- Total spaces: 2
- Parking features: Carport, Driveway
- Carport spaces: 2
- Has uncovered spaces: Yes
Features
- Levels: One
- Patio & porch: Covered Patio/Deck
- Fencing: Wood
Lot
- Size: 0.51 Acres
- Features: 1/2 - .99 AC, Sidewalks
Details
- Additional structures: Shed(s)
- Parcel number: R2102600000
Construction
Type & style
- Home type: SingleFamily
- Property subtype: Single Family Residence
Materials
- Frame, Vinyl Siding
- Foundation: Crawl Space, Slab
- Roof: Architectural Style
Condition
- Year built: 1986
Utilities & green energy
- Sewer: Septic Tank
- Water: Shared Well
Community & HOA
Community
- Subdivision: Country Acres
Location
- Region: Caldwell
Financial & listing details
- Price per square foot: $163/sqft
- Annual tax amount: $2,028
- Date on market: 1/9/2026
- Listing terms: Cash,Conventional,Private Financing Available,VA Loan
- Ownership: Fee Simple
Estimated market value
$454,700
$432,000 - $477,000
$2,804/mo
Price history
Price history
Price history is unavailable.
Public tax history
Public tax history
Tax history is unavailable.BuyAbility℠ payment
Est. payment
$2,555/mo
Principal & interest
$2210
Property taxes
$184
Home insurance
$161
Climate risks
Neighborhood: 83607
Nearby schools
GreatSchools rating
- 2/10Lewis And Clark Elementary SchoolGrades: PK-5Distance: 0.6 mi
- 2/10Jefferson Middle SchoolGrades: 6-8Distance: 0.6 mi
- 1/10Caldwell Senior High SchoolGrades: 9-12Distance: 0.8 mi
Schools provided by the listing agent
- Elementary: Lewis & Clark (Caldwell)
- Middle: Jefferson
- High: Caldwell
- District: Caldwell School District #132
Source: IMLS. This data may not be complete. We recommend contacting the local school district to confirm school assignments for this home.
- Loading
- Loading
