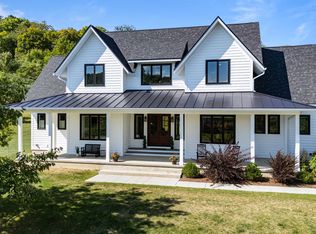Closed
Listed by:
Jessica Bridge,
Element Real Estate Cell:802-233-9817
Bought with: Four Seasons Sotheby's Int'l Realty
$899,000
1212 Marble Island Road, Colchester, VT 05446
4beds
2,647sqft
Single Family Residence
Built in 2014
0.66 Acres Lot
$943,200 Zestimate®
$340/sqft
$4,281 Estimated rent
Home value
$943,200
$896,000 - $990,000
$4,281/mo
Zestimate® history
Loading...
Owner options
Explore your selling options
What's special
Luxury living in the area’s premier lakeside community! This stunning & spacious 4-bedroom home in Outer Bay has it all. The sunny & open first floor offers a warm & welcoming flow. The glorious chef’s kitchen flows into a dining area and cozy living room with gas fireplace, and out onto the deck through glass sliding doors. A separate dining room allows for formal events, and a den at the front of the house makes an excellent home office. Upstairs, the luxe primary suite has a high recessed ceiling, walk-in closet with custom shelving, and a bath with corner soaking tub and glass shower. 3 more bedrooms on this level ensure there is room for all. This home sits on a lushly landscaped corner lot; one of the largest in the community. Perennial gardens surround the home, and a stone patio includes an integrated stone wall & fire pit. A 2-car garage and shed have space for your cars, tools, & gear. This home has a 5+ star rating from Efficiency Vermont and a rooftop solar array accounts for significantly more than its electricity needs. Outer Bay provides an array of resort-style amenities. Residents have deeded access to 3 distinct beaches, and a network of trails leads to a summit with captivating views. Enjoy the pool & tennis courts for relaxation, and the nearby marina makes days on the lake a breeze. This tranquil escape is a mere 15-minute drive to Downtown Burlington and UVM, making the location hard to beat. Don’t miss your chance to own in this sought-after community!
Zillow last checked: 8 hours ago
Listing updated: November 16, 2023 at 07:22am
Listed by:
Jessica Bridge,
Element Real Estate Cell:802-233-9817
Bought with:
Kathleen OBrien
Four Seasons Sotheby's Int'l Realty
Source: PrimeMLS,MLS#: 4971602
Facts & features
Interior
Bedrooms & bathrooms
- Bedrooms: 4
- Bathrooms: 3
- Full bathrooms: 2
- 1/2 bathrooms: 1
Heating
- Natural Gas, Forced Air, Zoned
Cooling
- Central Air, Zoned
Appliances
- Included: Electric Cooktop, Dishwasher, Dryer, Microwave, Wall Oven, Washer, Natural Gas Water Heater, Owned Water Heater, Tank Water Heater, Wine Cooler
Features
- Dining Area, Kitchen Island, Kitchen/Dining, Kitchen/Living, Primary BR w/ BA, Natural Light, Natural Woodwork, Soaking Tub, Vaulted Ceiling(s), Walk-In Closet(s)
- Flooring: Carpet, Tile, Wood
- Windows: Blinds, Screens
- Basement: Climate Controlled,Concrete Floor,Daylight,Full,Insulated,Interior Stairs,Storage Space,Interior Entry
- Has fireplace: Yes
- Fireplace features: Gas
Interior area
- Total structure area: 3,979
- Total interior livable area: 2,647 sqft
- Finished area above ground: 2,647
- Finished area below ground: 0
Property
Parking
- Total spaces: 2
- Parking features: Paved, Auto Open, Direct Entry, Driveway, Garage, Attached
- Garage spaces: 2
- Has uncovered spaces: Yes
Accessibility
- Accessibility features: 1st Floor 1/2 Bathroom, 1st Floor Hrd Surfce Flr, Bathroom w/Step-in Shower, Bathroom w/Tub, Paved Parking
Features
- Levels: Two
- Stories: 2
- Patio & porch: Patio, Covered Porch
- Exterior features: Deck, Garden, Shed, Tennis Court(s)
- Waterfront features: Lake Access, Beach Access
- Body of water: Lake Champlain
- Frontage length: Road frontage: 368
Lot
- Size: 0.66 Acres
- Features: Corner Lot, Landscaped, Sidewalks, Subdivided, Trail/Near Trail, Walking Trails, Near Paths, Neighborhood
Details
- Parcel number: 15304823443
- Zoning description: Residential
- Other equipment: Radon Mitigation
Construction
Type & style
- Home type: SingleFamily
- Architectural style: Colonial,Contemporary
- Property subtype: Single Family Residence
Materials
- Wood Frame, Clapboard Exterior, Vinyl Exterior
- Foundation: Concrete
- Roof: Architectural Shingle
Condition
- New construction: No
- Year built: 2014
Utilities & green energy
- Electric: 200+ Amp Service, Circuit Breakers, Energy Storage Device
- Sewer: 1000 Gallon, Community, Septic Tank
- Utilities for property: Cable Available, Phone Available
Green energy
- Energy efficient items: Construction, HVAC, Insulation, Lighting, Roof, Water Heater, Windows
- Energy generation: Solar
Community & neighborhood
Security
- Security features: Smoke Detector(s)
Location
- Region: Colchester
- Subdivision: Outer Bay at Marble Island
HOA & financial
Other financial information
- Additional fee information: Fee: $375
Other
Other facts
- Road surface type: Paved
Price history
| Date | Event | Price |
|---|---|---|
| 11/15/2023 | Sold | $899,000+0.4%$340/sqft |
Source: | ||
| 10/6/2023 | Contingent | $895,000$338/sqft |
Source: | ||
| 9/26/2023 | Listed for sale | $895,000+81.9%$338/sqft |
Source: | ||
| 2/4/2016 | Sold | $492,000$186/sqft |
Source: Public Record Report a problem | ||
Public tax history
| Year | Property taxes | Tax assessment |
|---|---|---|
| 2024 | -- | -- |
| 2023 | -- | -- |
| 2022 | -- | -- |
Find assessor info on the county website
Neighborhood: 05446
Nearby schools
GreatSchools rating
- NAPorters Point SchoolGrades: PK-2Distance: 2 mi
- 8/10Colchester Middle SchoolGrades: 6-8Distance: 2.3 mi
- 9/10Colchester High SchoolGrades: 9-12Distance: 2.3 mi
Schools provided by the listing agent
- Middle: Colchester Middle School
- High: Colchester High School
- District: Colchester School District
Source: PrimeMLS. This data may not be complete. We recommend contacting the local school district to confirm school assignments for this home.
Get pre-qualified for a loan
At Zillow Home Loans, we can pre-qualify you in as little as 5 minutes with no impact to your credit score.An equal housing lender. NMLS #10287.
