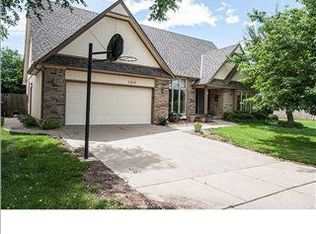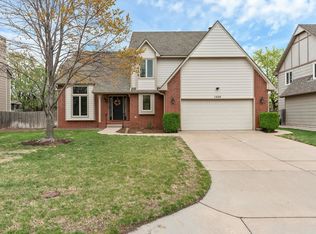This wonderful 1.5 story home is located in Deer Trail with walking path, tennis court, playground and a community pool. The updated kitchen has granite countertops, new sink and appliances. This kitchen also has a desk and a movable island with seating. There is main floor laundry and also there is a separate half bathroom. East facing backyard with a nice deck. The main floor family room has a fireplace and cathedral ceilings. also a separate formal dining room and a separate sitting room. The master bedroom is large and has new granite counterops and new enclosure for the walk-in shower plus a separate tub. Three spacious bedrooms upstairs and a full bathroom. the basement offers a large bonus room being used as a game room, a large rec room and an additional daylight unfinished room; would make a perfect 5th bedroom. Two storage areas and the work bench stay. Very nice home, you must see!
This property is off market, which means it's not currently listed for sale or rent on Zillow. This may be different from what's available on other websites or public sources.


