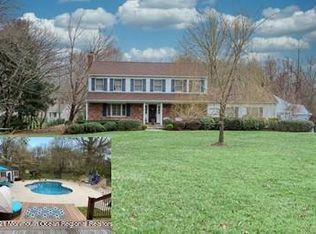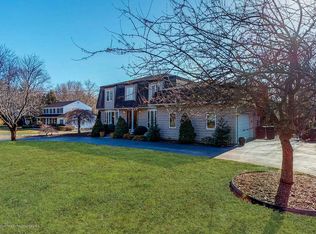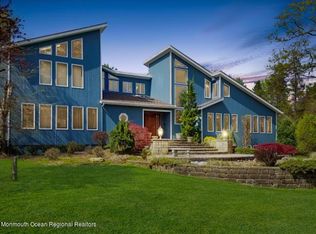Private oasis home checks off all your boxes! Upgraded 4/5 bedroom colonial on 1.65 park-like acres with heated salt water pool, finished basement and in-law suite! Eat-in kitchen has center island, granite counter tops and stainless steel appliances. Huge family room with wood fireplace. First floor in-law suite has living room, kitchenette, bedroom with walk-in closet, full bath and washer/dryer...make a perfect mother/daughter! Spacious master & guest bedrooms with high-end renovated baths. Finished basement with high ceilings. Like to entertain? Huge covered deck, salt water heated inground pool and fire pit all set on a gorgeous park-like property. Great location, walk to Shark River Park and only a 10 min. drive to the beach.
This property is off market, which means it's not currently listed for sale or rent on Zillow. This may be different from what's available on other websites or public sources.



