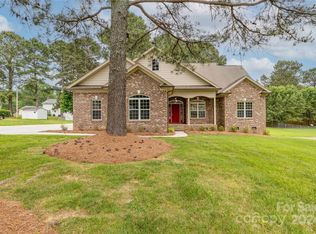Sold for $329,000
$329,000
1212 Ridge St, Albemarle, NC 28001
3beds
2,498sqft
Stick/Site Built, Residential, Single Family Residence
Built in 1980
0.65 Acres Lot
$326,000 Zestimate®
$--/sqft
$2,216 Estimated rent
Home value
$326,000
$271,000 - $394,000
$2,216/mo
Zestimate® history
Loading...
Owner options
Explore your selling options
What's special
Priced $27k below appraisal,this stunning 3 bedroom, 3 bath bath home is waiting for someone new to love it! Stepping in, you'll notice the well-designed layout and plenty of natural light flooding the rooms, keeping everything bright and airy. Moving through the large living room with cozy wood burning fireplace, the kitchen features a comfy breakfast nook along with a host of upgrades-stainless steel appliances, granite countertops and gorgeous freshly painted cabinetry. There is also a designated dining room for larger gatherings. Upstairs, the primary bath is especially eye catching, with its luxurious garden tub, set under the skylights, filling the space with sunlight or offering a relaxing moonlit retreat.The dual-level deck offers plenty of room for outdoor dining and entertaining in your fenced yard, while the attached garage provides additional storage and parking. With a new roof installed in 2024 and lower HVAC replaced in 2020, this home is as practical as it is beautiful.
Zillow last checked: 8 hours ago
Listing updated: June 18, 2025 at 05:35pm
Listed by:
Melissa Quick 704-231-2490,
Key Real Estate Inc
Bought with:
NONMEMBER NONMEMBER
nonmls
Source: Triad MLS,MLS#: 1168419 Originating MLS: Winston-Salem
Originating MLS: Winston-Salem
Facts & features
Interior
Bedrooms & bathrooms
- Bedrooms: 3
- Bathrooms: 3
- Full bathrooms: 3
- Main level bathrooms: 1
Primary bedroom
- Level: Second
Heating
- Forced Air, Natural Gas
Cooling
- Central Air, Heat Pump, Multi Units
Appliances
- Included: Microwave, Built-In Refrigerator, Cooktop, Dishwasher, Gas Water Heater
- Laundry: Main Level
Features
- Built-in Features, Ceiling Fan(s), Soaking Tub, Kitchen Island, Pantry, Separate Shower
- Flooring: Carpet, Tile, Wood
- Basement: Crawl Space
- Number of fireplaces: 1
- Fireplace features: Living Room
Interior area
- Total structure area: 2,498
- Total interior livable area: 2,498 sqft
- Finished area above ground: 2,498
Property
Parking
- Total spaces: 1
- Parking features: Driveway, Garage, Attached, Garage Faces Side
- Attached garage spaces: 1
- Has uncovered spaces: Yes
Accessibility
- Accessibility features: 2 or more Access Exits
Features
- Levels: One and One Half
- Stories: 1
- Patio & porch: Porch
- Pool features: None
- Fencing: Fenced
Lot
- Size: 0.65 Acres
- Features: City Lot, Level, Not in Flood Zone
Details
- Parcel number: 654904805439
- Zoning: R-10
- Special conditions: Owner Sale
Construction
Type & style
- Home type: SingleFamily
- Architectural style: Cape Cod
- Property subtype: Stick/Site Built, Residential, Single Family Residence
Materials
- Brick, Vinyl Siding
Condition
- Year built: 1980
Utilities & green energy
- Sewer: Public Sewer
- Water: Public
Community & neighborhood
Location
- Region: Albemarle
Other
Other facts
- Listing agreement: Exclusive Right To Sell
- Listing terms: Cash,Conventional
Price history
| Date | Event | Price |
|---|---|---|
| 6/18/2025 | Sold | $329,000+3.1% |
Source: | ||
| 5/22/2025 | Pending sale | $319,000 |
Source: | ||
| 5/8/2025 | Price change | $319,000-5.9%$128/sqft |
Source: | ||
| 4/30/2025 | Price change | $339,000-2.9%$136/sqft |
Source: | ||
| 4/22/2025 | Listed for sale | $349,000 |
Source: | ||
Public tax history
| Year | Property taxes | Tax assessment |
|---|---|---|
| 2025 | $3,725 +13.3% | $332,597 +23.4% |
| 2024 | $3,288 +18.4% | $269,539 +18.4% |
| 2023 | $2,777 | $227,650 |
Find assessor info on the county website
Neighborhood: 28001
Nearby schools
GreatSchools rating
- 3/10East Albemarle Elementary SchoolGrades: K-5Distance: 1.3 mi
- 2/10Albemarle Middle SchoolGrades: 6-8Distance: 1.1 mi
- 2/10Albemarle High SchoolGrades: 9-12Distance: 0.8 mi

Get pre-qualified for a loan
At Zillow Home Loans, we can pre-qualify you in as little as 5 minutes with no impact to your credit score.An equal housing lender. NMLS #10287.

