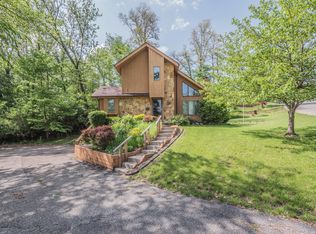Sold
Street View
Price Unknown
1212 Ridgemont Ct, Moberly, MO 65270
3beds
2,381sqft
Single Family Residence
Built in 1975
0.96 Acres Lot
$237,800 Zestimate®
$--/sqft
$1,557 Estimated rent
Home value
$237,800
Estimated sales range
Not available
$1,557/mo
Zestimate® history
Loading...
Owner options
Explore your selling options
What's special
Peaceful cul-de-sac location! Enjoy your backyard oasis with wooded privacy & your own hot tub! This 2381sqft home offers 3 bedrooms, 2 bathrooms and a two-car garage. Kitchen recently remodeled with custom built cabinets, newer appliances (including wine fridge) and walk-in pantry. Living & family rooms on the main floor - rec room / office space in the basement. Woodburning fireplace; newer roof; covered front porch; electric heat pump heating & cooling system... so much to love here!
Zillow last checked: 8 hours ago
Listing updated: September 04, 2024 at 08:46pm
Listed by:
Christy Ames 660-833-5828,
Advantage Real Estate 660-263-3393,
Shawn Ames 660-263-3393,
Advantage Real Estate
Bought with:
Christopher J.D. Smith, 2019031543
Century 21 Community
Source: CBORMLS,MLS#: 420567
Facts & features
Interior
Bedrooms & bathrooms
- Bedrooms: 3
- Bathrooms: 2
- Full bathrooms: 2
Bedroom 1
- Level: Main
- Area: 201.39
- Dimensions: 14.83 x 13.58
Bedroom 2
- Level: Main
- Area: 152.39
- Dimensions: 13.16 x 11.58
Bedroom 3
- Level: Main
- Area: 137.5
- Dimensions: 13.75 x 10
Full bathroom
- Level: Main
Full bathroom
- Level: Main
Family room
- Level: Main
- Area: 388.5
- Dimensions: 21 x 18.5
Kitchen
- Level: Main
- Area: 300
- Dimensions: 30 x 10
Living room
- Level: Main
- Area: 239.33
- Dimensions: 18.41 x 13
Recreation room
- Level: Lower
- Area: 364.81
- Dimensions: 25.91 x 14.08
Heating
- Heat Pump, Forced Air, Electric
Cooling
- Heat Pump, Central Electric
Features
- High Speed Internet, Tub/Shower, Stand AloneShwr/MBR, Sump Pump, Kit/Din Combo, Cabinets-Custom Blt, Wood Cabinets, Pantry
- Basement: Crawl Space
- Has fireplace: Yes
- Fireplace features: Family Room, Wood Burning
Interior area
- Total structure area: 2,381
- Total interior livable area: 2,381 sqft
- Finished area below ground: 365
Property
Parking
- Total spaces: 2
- Parking features: Built-In, Attached
- Attached garage spaces: 2
Features
- Patio & porch: Deck, Front Porch
- Fencing: Back Yard,Chain Link
Lot
- Size: 0.96 Acres
- Dimensions: 90 x 239.3
- Features: Cul-De-Sac
- Residential vegetation: Partially Wooded
Details
- Parcel number: 101.002.03.0001063.000
Construction
Type & style
- Home type: SingleFamily
- Architectural style: Ranch
- Property subtype: Single Family Residence
Materials
- Foundation: Concrete Perimeter
- Roof: ArchitecturalShingle
Condition
- Year built: 1975
Utilities & green energy
- Electric: City
- Sewer: City
- Water: Public
- Utilities for property: Trash-City
Community & neighborhood
Security
- Security features: Smoke Detector(s)
Location
- Region: Moberly
- Subdivision: Moberly
Other
Other facts
- Road surface type: Paved
Price history
| Date | Event | Price |
|---|---|---|
| 7/26/2024 | Sold | -- |
Source: | ||
| 6/6/2024 | Pending sale | $224,900$94/sqft |
Source: Randolph County BOR #24-248 Report a problem | ||
| 5/31/2024 | Listed for sale | $224,900+73.1%$94/sqft |
Source: | ||
| 9/25/2015 | Sold | -- |
Source: Randolph County BOR #15-300 Report a problem | ||
| 5/30/2012 | Listing removed | $129,900$55/sqft |
Source: R. G. Mongler Real Estate Report a problem | ||
Public tax history
| Year | Property taxes | Tax assessment |
|---|---|---|
| 2025 | $2,161 +11.5% | $29,090 +10.7% |
| 2024 | $1,938 | $26,280 |
| 2023 | -- | $26,280 +2.8% |
Find assessor info on the county website
Neighborhood: 65270
Nearby schools
GreatSchools rating
- NASouth Park Elementary SchoolGrades: K-2Distance: 0.8 mi
- 8/10Moberly Middle SchoolGrades: 6-8Distance: 1.8 mi
- 4/10Moberly Sr. High SchoolGrades: 9-12Distance: 2 mi
Schools provided by the listing agent
- Elementary: South Park
- Middle: Moberly Jr Hi
- High: Moberly Sr Hi
Source: CBORMLS. This data may not be complete. We recommend contacting the local school district to confirm school assignments for this home.
