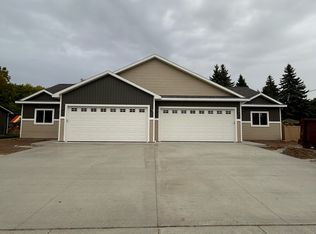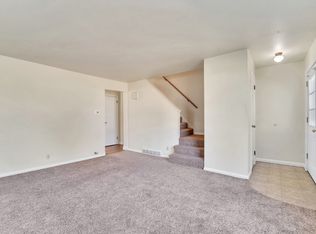Sold
$275,000
1212 Rosehill Rd, Kaukauna, WI 54130
3beds
1,479sqft
Single Family Residence
Built in 1880
10,454.4 Square Feet Lot
$288,400 Zestimate®
$186/sqft
$1,801 Estimated rent
Home value
$288,400
$257,000 - $323,000
$1,801/mo
Zestimate® history
Loading...
Owner options
Explore your selling options
What's special
Do you love the thought of the quality construction of an older home but don't want to put the time & money into updating it? Well, look no further, because this magazine worthy 3 bd1.1 ba home, with attached 2-car garage is looking for a new owner! The work is done! This home has it all-updates on the inside and outside!The Primary Ensuite and laundry on are located on the first floor, and all bedrooms are spacious and have walk-in closets! Beautiful natural light bounces from room-to-room making this home so cozy. You won't want to leave! And don't forget the outside! The deck is ideal for cook-outs this summer! You'll love the spacious fenced in back-yard for all seasons. Don't let this one get away from you! Property is being sold "as is".
Zillow last checked: 8 hours ago
Listing updated: March 21, 2025 at 03:17am
Listed by:
Caroline Lasecki Office:920-739-2121,
Century 21 Ace Realty
Bought with:
Roxanne Conlon
Coldwell Banker Real Estate Group
Source: RANW,MLS#: 50303866
Facts & features
Interior
Bedrooms & bathrooms
- Bedrooms: 3
- Bathrooms: 2
- Full bathrooms: 1
- 1/2 bathrooms: 1
Bedroom 1
- Level: Main
- Dimensions: 15X15
Bedroom 2
- Level: Upper
- Dimensions: 10X12
Bedroom 3
- Level: Upper
- Dimensions: 17X9
Dining room
- Level: Main
- Dimensions: 14X12
Kitchen
- Level: Main
- Dimensions: 11X15
Living room
- Level: Main
- Dimensions: 11X17
Other
- Description: Laundry
- Level: Main
- Dimensions: 10X7
Heating
- Forced Air
Cooling
- Forced Air, Central Air
Appliances
- Included: Dryer, Microwave, Range, Refrigerator, Washer
Features
- At Least 1 Bathtub, Breakfast Bar, Kitchen Island
- Basement: Full,Sump Pump
- Has fireplace: No
- Fireplace features: None
Interior area
- Total interior livable area: 1,479 sqft
- Finished area above ground: 1,479
- Finished area below ground: 0
Property
Parking
- Total spaces: 2
- Parking features: Attached
- Attached garage spaces: 2
Accessibility
- Accessibility features: 1st Floor Bedroom, 1st Floor Full Bath, Laundry 1st Floor
Features
- Patio & porch: Deck
- Fencing: Fenced
Lot
- Size: 10,454 sqft
- Features: Sidewalk
Details
- Parcel number: 146260141501
- Zoning: Residential
- Special conditions: Arms Length
Construction
Type & style
- Home type: SingleFamily
- Architectural style: Farmhouse
- Property subtype: Single Family Residence
Materials
- Vinyl Siding
- Foundation: Stone
Condition
- New construction: No
- Year built: 1880
Utilities & green energy
- Sewer: Public Sewer
- Water: Public
Community & neighborhood
Location
- Region: Kaukauna
Price history
| Date | Event | Price |
|---|---|---|
| 3/20/2025 | Sold | $275,000+1.9%$186/sqft |
Source: RANW #50303866 Report a problem | ||
| 2/19/2025 | Contingent | $269,900$182/sqft |
Source: | ||
| 2/17/2025 | Listed for sale | $269,900+83%$182/sqft |
Source: RANW #50303866 Report a problem | ||
| 10/12/2022 | Sold | $147,500+34.2%$100/sqft |
Source: RANW #50265608 Report a problem | ||
| 9/20/2022 | Pending sale | $109,900$74/sqft |
Source: RANW #50265608 Report a problem | ||
Public tax history
| Year | Property taxes | Tax assessment |
|---|---|---|
| 2024 | $2,205 +11.9% | $127,200 |
| 2023 | $1,969 +6.6% | $127,200 |
| 2022 | $1,847 -9.7% | $127,200 |
Find assessor info on the county website
Neighborhood: 54130
Nearby schools
GreatSchools rating
- 9/10River View Middle SchoolGrades: 5-8Distance: 1.1 mi
- 5/10Kaukauna High SchoolGrades: 9-12Distance: 2.4 mi
- NADr H B Tanner Elementary SchoolGrades: PK-1Distance: 1.8 mi

Get pre-qualified for a loan
At Zillow Home Loans, we can pre-qualify you in as little as 5 minutes with no impact to your credit score.An equal housing lender. NMLS #10287.

