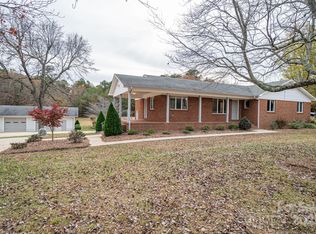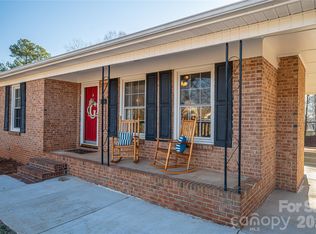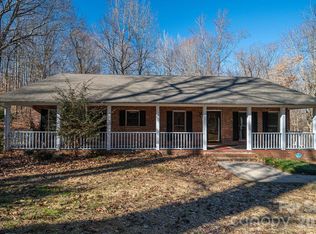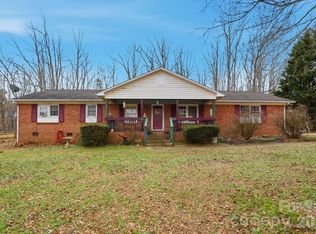This AS-IS 3-bedroom, 1.5-bath home is brimming with potential for homesteaders, hobby farmers, or future homebuilders looking to make the most of a spacious, versatile property. Ideally situated with convenient access to Lincolnton, Denver, & Gastonia, the location offers both privacy & proximity.
With dual road frontage on Salem Church Rd & Catalina Ln, the property is well-suited for a variety of uses. Two large, enclosed outbuildings provide ample space for storing vehicles, tractors, or setting up a workshop, while an additional covered shed adds extra protected storage. The land itself is a beautiful blend of open fields & wooded areas—perfect for gardening, exploring, or future development.
Step inside the home & enjoy a touch of rustic charm, featuring cozy knotty pine walls & a free-standing woodstove in the living room. A true root cellar, accessible from the rear of the house, offers a nod to traditional homesteading and plenty of space for storing homegrown harvests.
Active
Price cut: $50K (12/22)
$449,575
1212 Salem Church Rd, Lincolnton, NC 28092
3beds
1,395sqft
Est.:
Single Family Residence
Built in 1948
7.48 Acres Lot
$431,900 Zestimate®
$322/sqft
$-- HOA
What's special
Large enclosed outbuildingsRustic charmDual road frontageTrue root cellarFree-standing woodstoveCozy knotty pine walls
- 200 days |
- 1,412 |
- 37 |
Zillow last checked: 8 hours ago
Listing updated: December 22, 2025 at 01:36pm
Listing Provided by:
Lauren Barker lauren@thefishersrealestate.com,
Two Shores Property Group LLC
Source: Canopy MLS as distributed by MLS GRID,MLS#: 4279643
Tour with a local agent
Facts & features
Interior
Bedrooms & bathrooms
- Bedrooms: 3
- Bathrooms: 2
- Full bathrooms: 1
- 1/2 bathrooms: 1
- Main level bedrooms: 3
Primary bedroom
- Level: Main
Bathroom full
- Level: Main
Bathroom half
- Level: Main
Heating
- Central
Cooling
- Central Air
Appliances
- Included: Electric Oven, Refrigerator
- Laundry: In Unit, Laundry Room
Features
- Has basement: No
- Fireplace features: Family Room, Wood Burning Stove
Interior area
- Total structure area: 1,395
- Total interior livable area: 1,395 sqft
- Finished area above ground: 1,395
- Finished area below ground: 0
Property
Parking
- Total spaces: 2
- Parking features: Detached Carport, Driveway, Garage on Main Level
- Has garage: Yes
- Carport spaces: 2
- Has uncovered spaces: Yes
Features
- Levels: One
- Stories: 1
- Patio & porch: Front Porch
Lot
- Size: 7.48 Acres
- Features: Cleared, Wooded
Details
- Additional structures: Shed(s), Workshop
- Parcel number: 24886
- Zoning: R-S
- Special conditions: Standard
- Other equipment: Fuel Tank(s)
Construction
Type & style
- Home type: SingleFamily
- Architectural style: Farmhouse
- Property subtype: Single Family Residence
Materials
- Brick Full
- Foundation: Crawl Space
- Roof: Metal
Condition
- New construction: No
- Year built: 1948
Utilities & green energy
- Sewer: Septic Installed
- Water: County Water
Community & HOA
Community
- Subdivision: None
Location
- Region: Lincolnton
Financial & listing details
- Price per square foot: $322/sqft
- Tax assessed value: $237,060
- Annual tax amount: $1,619
- Date on market: 7/12/2025
- Cumulative days on market: 200 days
- Listing terms: Cash,Conventional,USDA Loan
- Exclusions: chest freezer on back porch, refrigerator on back porch
- Road surface type: Concrete, Paved
Estimated market value
$431,900
$410,000 - $453,000
$1,636/mo
Price history
Price history
| Date | Event | Price |
|---|---|---|
| 12/22/2025 | Price change | $449,575-10%$322/sqft |
Source: | ||
| 7/12/2025 | Listed for sale | $499,575$358/sqft |
Source: | ||
Public tax history
Public tax history
| Year | Property taxes | Tax assessment |
|---|---|---|
| 2025 | $1,619 +1.3% | $237,060 |
| 2024 | $1,599 | $237,060 |
| 2023 | $1,599 +30.6% | $237,060 +59% |
Find assessor info on the county website
BuyAbility℠ payment
Est. payment
$2,519/mo
Principal & interest
$2148
Property taxes
$214
Home insurance
$157
Climate risks
Neighborhood: 28092
Nearby schools
GreatSchools rating
- 3/10G E Massey ElementaryGrades: PK-5Distance: 2.8 mi
- 3/10Lincolnton MiddleGrades: 6-8Distance: 6 mi
- 4/10Lincolnton HighGrades: 9-12Distance: 3.9 mi
Schools provided by the listing agent
- Elementary: G.e. Massey
- Middle: Lincolnton
- High: Lincolnton
Source: Canopy MLS as distributed by MLS GRID. This data may not be complete. We recommend contacting the local school district to confirm school assignments for this home.
- Loading
- Loading




