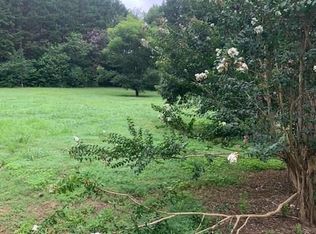Sold for $240,000
$240,000
1212 Yates Rd, Denton, NC 27239
3beds
2,076sqft
Single Family Residence, Residential
Built in 2002
1.37 Acres Lot
$276,900 Zestimate®
$--/sqft
$2,179 Estimated rent
Home value
$276,900
Estimated sales range
Not available
$2,179/mo
Zestimate® history
Loading...
Owner options
Explore your selling options
What's special
What a deal! Spacious MODULAR HOME in Davidson County and near High Rock Lake! Sellers are offering 3,000.00 with an acceptable offer to be used towards buyers' closing costs, buy down pts or for carpet/ flooring allowance. Hurry and schedule your showing to see for yourself the great opportunities this home has to offer! The unfinished 2nd story can be finished to add an additional 1300+ sqft! The primary bedroom has a unique layout offering a his & hers bathrooms with huge individual closets.The kitchen is loaded with cabinets and has an abundance of counter space too! And yes, there is a pantry! You want land? This home sits on 1.37 acres! Want a chicken coup? Yep, check another box off your want list! Set up your appointment today!
Zillow last checked: 8 hours ago
Listing updated: July 20, 2024 at 05:39am
Listed by:
Ellen-Nora Deese 336-596-6682,
Ellen-Nora & CO Properties
Bought with:
Alison Blaum, 257275
Real Broker LLC
Source: Triad MLS,MLS#: 1145136 Originating MLS: High Point
Originating MLS: High Point
Facts & features
Interior
Bedrooms & bathrooms
- Bedrooms: 3
- Bathrooms: 3
- Full bathrooms: 3
- Main level bathrooms: 3
Primary bedroom
- Level: Main
- Dimensions: 26.33 x 14.67
Bedroom 2
- Level: Main
- Dimensions: 12.92 x 9.92
Bedroom 3
- Level: Main
- Dimensions: 11.58 x 9.42
Dining room
- Level: Main
- Dimensions: 13 x 12.83
Kitchen
- Level: Main
- Dimensions: 14.33 x 12.92
Living room
- Level: Main
- Dimensions: 26.33 x 17.25
Heating
- Heat Pump, Electric
Cooling
- Central Air, Heat Pump
Appliances
- Included: Free-Standing Range, Electric Water Heater
- Laundry: Dryer Connection, Washer Hookup
Features
- Ceiling Fan(s), Kitchen Island, Pantry, Vaulted Ceiling(s)
- Flooring: Carpet, Vinyl
- Basement: Crawl Space
- Attic: Storage,Floored,Permanent Stairs,Walk-In
- Number of fireplaces: 1
- Fireplace features: Den
Interior area
- Total structure area: 2,076
- Total interior livable area: 2,076 sqft
- Finished area above ground: 2,076
Property
Parking
- Total spaces: 2
- Parking features: Carport, Gravel, Detached Carport
- Garage spaces: 2
- Has carport: Yes
Features
- Levels: One
- Stories: 1
- Pool features: None
- Fencing: None
Lot
- Size: 1.37 Acres
- Dimensions: 59,677
- Features: Cleared, Partially Wooded, Rural
- Residential vegetation: Partially Wooded
Details
- Parcel number: 07036B0000011
- Zoning: RM1
- Special conditions: Owner Sale
Construction
Type & style
- Home type: SingleFamily
- Property subtype: Single Family Residence, Residential
Materials
- Vinyl Siding
Condition
- Year built: 2002
Utilities & green energy
- Sewer: Septic Tank
- Water: Public
Community & neighborhood
Location
- Region: Denton
- Subdivision: Woodfield
Other
Other facts
- Listing agreement: Exclusive Right To Sell
- Listing terms: Cash,Conventional,FHA,USDA Loan
Price history
| Date | Event | Price |
|---|---|---|
| 7/15/2024 | Sold | $240,000+2.1% |
Source: | ||
| 6/9/2024 | Pending sale | $235,000 |
Source: | ||
| 6/7/2024 | Listed for sale | $235,000-5.4% |
Source: | ||
| 5/29/2024 | Listing removed | $248,500 |
Source: | ||
| 5/27/2024 | Price change | $248,500-4.1% |
Source: | ||
Public tax history
| Year | Property taxes | Tax assessment |
|---|---|---|
| 2025 | $1,101 -1% | $172,100 -1% |
| 2024 | $1,113 | $173,910 |
| 2023 | $1,113 | $173,910 |
Find assessor info on the county website
Neighborhood: 27239
Nearby schools
GreatSchools rating
- 6/10Denton ElementaryGrades: PK-5Distance: 1.7 mi
- 3/10South Davidson HighGrades: 6-12Distance: 2.1 mi
- NASouth Davidson MiddleGrades: 6-8Distance: 2.1 mi
Get a cash offer in 3 minutes
Find out how much your home could sell for in as little as 3 minutes with a no-obligation cash offer.
Estimated market value$276,900
Get a cash offer in 3 minutes
Find out how much your home could sell for in as little as 3 minutes with a no-obligation cash offer.
Estimated market value
$276,900
