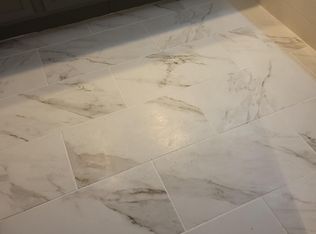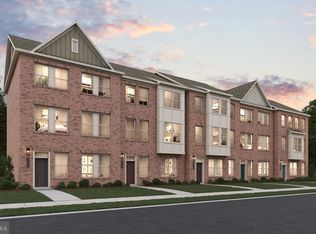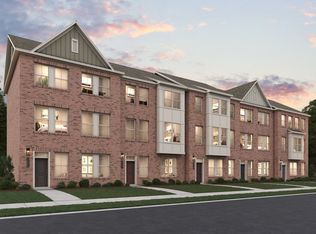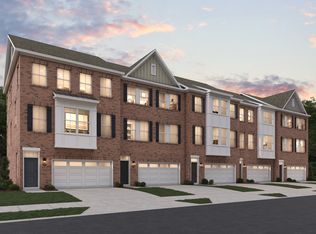NOW SELLING ON SITE!! Welcome to the Belfast Plan featuring a spectacular open layout and ALL BRICK exterior! From the moment you walk in you will be wrapped in luxury! Step into the large finished rec room w/powder room and full walkout to your own private backyard-perfect for entertaining. The lower level has 9 ceilings for a more expansive feel. The main level excites with a dramatic center kitchen and HUGE center island! Bring out the chef in you with your gourmet kitchen featuring quartz counters and stainless steel appliances. The dining room has a butler's pantry for extra storage space. Spend family time in the spacious great room. Moving upstairs, you will find 3 spacious bedrooms; the secondary bedrooms are large enough for queen sized beds! Beautiful master suite w/large walk in closet and deluxe shower. This home also features a dual oak staircase and open rails for added effects. Hard surface flooring on entire main level adds beauty and ease of maintenance; Excellent location just off the BW parkway and close to dining and shopping. Marc train station is only 6 minutes away for convenience! Gorgeous community setting nestled near Montpelier Mansion, a national historic registered landmark.
New construction
Price increase: $8.8K (1/31)
$600,891
12124 Running Bull Way, Laurel, MD 20708
3beds
2,371sqft
Est.:
Townhouse
Built in ----
1,560 Square Feet Lot
$600,800 Zestimate®
$253/sqft
$130/mo HOA
What's special
All brick exteriorHuge center islandSpacious great roomDramatic center kitchen
- 99 days |
- 146 |
- 7 |
Zillow last checked: 8 hours ago
Listing updated: January 31, 2026 at 06:22am
Listed by:
Mike Snow 571-299-9006,
Pearson Smith Realty, LLC 571-386-1075
Source: Bright MLS,MLS#: MDPG2183602
Tour with a local agent
Facts & features
Interior
Bedrooms & bathrooms
- Bedrooms: 3
- Bathrooms: 4
- Full bathrooms: 2
- 1/2 bathrooms: 2
- Main level bathrooms: 1
Rooms
- Room types: Dining Room, Primary Bedroom, Bedroom 2, Bedroom 3, Kitchen, Foyer, Great Room, Recreation Room
Primary bedroom
- Features: Flooring - Carpet
- Level: Upper
- Area: 182 Square Feet
- Dimensions: 13 X 14
Bedroom 2
- Features: Flooring - Carpet
- Level: Upper
- Area: 132 Square Feet
- Dimensions: 12 X 11
Bedroom 3
- Features: Flooring - Carpet
- Level: Upper
- Area: 144 Square Feet
- Dimensions: 12 X 12
Dining room
- Features: Flooring - Laminate Plank
- Level: Main
- Area: 176 Square Feet
- Dimensions: 16 X 11
Foyer
- Features: Flooring - Laminate Plank
- Level: Lower
Great room
- Features: Flooring - Laminate Plank
- Level: Main
- Area: 280 Square Feet
- Dimensions: 20 X 14
Kitchen
- Features: Flooring - Laminate Plank
- Level: Main
- Area: 192 Square Feet
- Dimensions: 16 X 12
Recreation room
- Features: Flooring - Carpet
- Level: Lower
- Area: 220 Square Feet
- Dimensions: 20 X 11
Heating
- Programmable Thermostat, Heat Pump, Electric
Cooling
- Central Air, ENERGY STAR Qualified Equipment, Programmable Thermostat, Heat Pump, Electric
Appliances
- Included: Cooktop, Dishwasher, Disposal, Energy Efficient Appliances, Exhaust Fan, Ice Maker, Oven, Range Hood, Refrigerator, Stainless Steel Appliance(s), Water Heater, Microwave, Electric Water Heater
- Laundry: Upper Level, Washer/Dryer Hookups Only
Features
- Butlers Pantry, Dining Area, Double/Dual Staircase, Family Room Off Kitchen, Open Floorplan, Kitchen - Gourmet, Kitchen Island, Primary Bath(s), Pantry, Recessed Lighting, Bathroom - Stall Shower, Bathroom - Tub Shower, Upgraded Countertops, Walk-In Closet(s), 9'+ Ceilings, Dry Wall
- Flooring: Carpet, Ceramic Tile, Laminate
- Doors: Sliding Glass
- Windows: Double Pane Windows, Energy Efficient, ENERGY STAR Qualified Windows, Insulated Windows, Low Emissivity Windows, Screens, Vinyl Clad
- Basement: Finished,Walk-Out Access,Windows
- Has fireplace: No
Interior area
- Total structure area: 2,371
- Total interior livable area: 2,371 sqft
- Finished area above ground: 2,371
Property
Parking
- Total spaces: 2
- Parking features: Garage Faces Front, Attached
- Attached garage spaces: 2
Accessibility
- Accessibility features: None
Features
- Levels: Three
- Stories: 3
- Exterior features: Extensive Hardscape, Lighting
- Pool features: None
Lot
- Size: 1,560 Square Feet
- Features: Landscaped, Rear Yard
Details
- Additional structures: Above Grade
- Parcel number: 17105651481
- Zoning: LCD
- Special conditions: Standard
Construction
Type & style
- Home type: Townhouse
- Architectural style: Transitional
- Property subtype: Townhouse
Materials
- Batts Insulation, Blown-In Insulation, Brick, Brick Front, CPVC/PVC
- Foundation: Other
Condition
- Excellent
- New construction: Yes
Details
- Builder model: BELFAST
- Builder name: DREAM FINDERS HOMES
Utilities & green energy
- Sewer: Public Sewer
- Water: Public
Community & HOA
Community
- Subdivision: Montpelier Highlands
HOA
- Has HOA: Yes
- Amenities included: Basketball Court, Common Grounds, Tot Lots/Playground, Picnic Area
- Services included: Common Area Maintenance, Maintenance Grounds, Management, Snow Removal, Trash
- HOA fee: $130 monthly
Location
- Region: Laurel
Financial & listing details
- Price per square foot: $253/sqft
- Tax assessed value: $15,000
- Annual tax amount: $223
- Date on market: 11/16/2025
- Listing agreement: Exclusive Right To Sell
- Listing terms: Conventional,FHA,VA Loan
- Ownership: Fee Simple
Estimated market value
$600,800
$571,000 - $631,000
$3,150/mo
Price history
Price history
| Date | Event | Price |
|---|---|---|
| 1/31/2026 | Price change | $600,891+1.5%$253/sqft |
Source: | ||
| 1/18/2026 | Price change | $592,066-4.1%$250/sqft |
Source: | ||
| 12/23/2025 | Price change | $617,066-0.2%$260/sqft |
Source: | ||
| 11/23/2025 | Price change | $618,128+0.3%$261/sqft |
Source: | ||
| 11/16/2025 | Listed for sale | $616,427$260/sqft |
Source: | ||
Public tax history
Public tax history
| Year | Property taxes | Tax assessment |
|---|---|---|
| 2025 | $243 +59.4% | $15,000 +9.2% |
| 2024 | $153 +10.2% | $13,733 +10.2% |
| 2023 | $139 +11.3% | $12,467 +11.3% |
| 2022 | $125 | $11,200 |
| 2021 | $125 | $11,200 |
| 2020 | $125 | $11,200 |
Find assessor info on the county website
BuyAbility℠ payment
Est. payment
$3,560/mo
Principal & interest
$2854
Property taxes
$576
HOA Fees
$130
Climate risks
Neighborhood: 20708
Nearby schools
GreatSchools rating
- 5/10Montpelier Elementary SchoolGrades: PK-5Distance: 0.3 mi
- 3/10Dwight D. Eisenhower Middle SchoolGrades: 6-8Distance: 1.7 mi
- 2/10Laurel High SchoolGrades: 9-12Distance: 3 mi
Schools provided by the listing agent
- Elementary: Montpelier
- Middle: Dwight D. Eisenhower
- High: Laurel
- District: Prince George's County Public Schools
Source: Bright MLS. This data may not be complete. We recommend contacting the local school district to confirm school assignments for this home.




