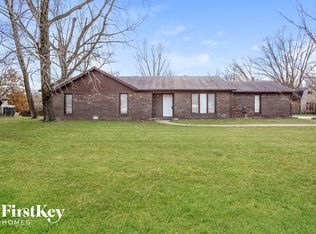Sold
$227,000
12125 Trolley Rd, Indianapolis, IN 46236
3beds
1,314sqft
Residential, Single Family Residence
Built in 1979
0.44 Acres Lot
$230,900 Zestimate®
$173/sqft
$1,618 Estimated rent
Home value
$230,900
$210,000 - $254,000
$1,618/mo
Zestimate® history
Loading...
Owner options
Explore your selling options
What's special
Discover the charm of 12125 Trolley Road, a ranch-style home exuding character both inside and out. Recently updated with all-new interior paint, new carpet, and a new roof in 2022, this inviting residence is ready for its next owner. The home features 3 bedrooms, 2 full baths, and a delightful screened-in porch, offering great space for comfortable living. Step outside into a stunning backyard oasis, complete with new landscaping, fresh mulch, a built-in fire pit, and a barn. The barn boasts a wood-burning stove (AS-IS) and provides two stories of versatile space for storage, a workspace, or any creative project you envision. This property truly offers a lot and is perfect for those seeking both style and functionality.
Zillow last checked: 8 hours ago
Listing updated: August 08, 2024 at 10:28am
Listing Provided by:
Bruce Watts 317-523-9700,
eXp Realty, LLC,
Drew Schroeder 317-491-5930,
eXp Realty, LLC
Bought with:
Maher Batarseh
F.C. Tucker Company
Source: MIBOR as distributed by MLS GRID,MLS#: 21985489
Facts & features
Interior
Bedrooms & bathrooms
- Bedrooms: 3
- Bathrooms: 2
- Full bathrooms: 2
- Main level bathrooms: 2
- Main level bedrooms: 3
Primary bedroom
- Features: Carpet
- Level: Main
- Area: 99 Square Feet
- Dimensions: 11x09
Bedroom 2
- Features: Hardwood
- Level: Main
- Area: 110 Square Feet
- Dimensions: 11x10
Bedroom 3
- Features: Carpet
- Level: Main
- Area: 99 Square Feet
- Dimensions: 11x09
Kitchen
- Features: Hardwood
- Level: Main
- Area: 165 Square Feet
- Dimensions: 15x11
Living room
- Features: Carpet
- Level: Main
- Area: 180 Square Feet
- Dimensions: 15x12
Utility room
- Features: Other
- Level: Main
- Area: 84 Square Feet
- Dimensions: 12x07
Heating
- Forced Air
Cooling
- Has cooling: Yes
Appliances
- Included: Electric Cooktop, Dishwasher, Dryer, Disposal, Microwave, Electric Oven, Refrigerator, Washer
- Laundry: Laundry Room
Features
- Attic Access, Entrance Foyer, Ceiling Fan(s), Hardwood Floors, High Speed Internet, Eat-in Kitchen, Pantry
- Flooring: Hardwood
- Windows: Windows Thermal, Wood Work Painted
- Has basement: No
- Attic: Access Only
- Number of fireplaces: 1
- Fireplace features: Electric
Interior area
- Total structure area: 1,314
- Total interior livable area: 1,314 sqft
Property
Parking
- Total spaces: 1
- Parking features: Attached
- Attached garage spaces: 1
- Details: Garage Parking Other(Finished Garage)
Features
- Levels: One
- Stories: 1
- Patio & porch: Patio, Screened
Lot
- Size: 0.44 Acres
- Features: Mature Trees, Trees-Small (Under 20 Ft)
Details
- Additional structures: Barn Mini, Barn Storage
- Parcel number: 490134104014000407
- Horse amenities: None
Construction
Type & style
- Home type: SingleFamily
- Architectural style: Ranch
- Property subtype: Residential, Single Family Residence
Materials
- Brick, Vinyl Siding
- Foundation: Crawl Space, Partial
Condition
- New construction: No
- Year built: 1979
Utilities & green energy
- Water: Municipal/City
Community & neighborhood
Location
- Region: Indianapolis
- Subdivision: Oaklandon Northeast
Price history
| Date | Event | Price |
|---|---|---|
| 8/1/2024 | Sold | $227,000-3.4%$173/sqft |
Source: | ||
| 6/22/2024 | Pending sale | $235,000$179/sqft |
Source: | ||
| 6/20/2024 | Listed for sale | $235,000+75.4%$179/sqft |
Source: | ||
| 10/3/2019 | Sold | $134,000+3.2%$102/sqft |
Source: Public Record Report a problem | ||
| 7/18/2016 | Sold | $129,900$99/sqft |
Source: | ||
Public tax history
| Year | Property taxes | Tax assessment |
|---|---|---|
| 2024 | $4,207 +5.7% | $193,500 |
| 2023 | $3,979 +14.4% | $193,500 +6.7% |
| 2022 | $3,479 +15.6% | $181,300 +15.8% |
Find assessor info on the county website
Neighborhood: 46236
Nearby schools
GreatSchools rating
- 5/10Oaklandon Elementary SchoolGrades: 1-6Distance: 0.4 mi
- 5/10Fall Creek Valley Middle SchoolGrades: 7-8Distance: 2.5 mi
- 5/10Lawrence North High SchoolGrades: 9-12Distance: 4.5 mi
Schools provided by the listing agent
- Elementary: Oaklandon Elementary School
- Middle: Fall Creek Valley Middle School
- High: Lawrence North High School
Source: MIBOR as distributed by MLS GRID. This data may not be complete. We recommend contacting the local school district to confirm school assignments for this home.
Get a cash offer in 3 minutes
Find out how much your home could sell for in as little as 3 minutes with a no-obligation cash offer.
Estimated market value
$230,900
