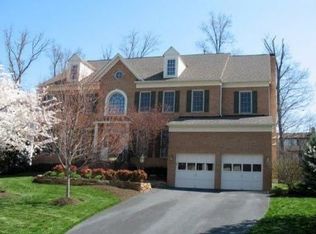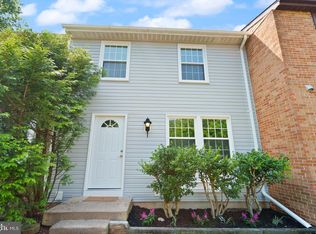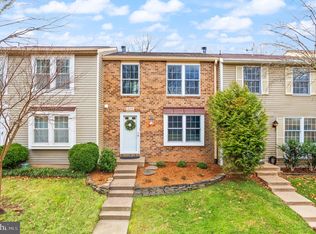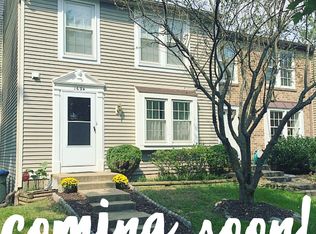Stunning, newly-renovated 5 bedroom, 4.5 bath Renaissance-built home available for rent in North Reston. This expansive home offers over 6,000 sq ft of comfortable living space. 2-story foyer with curved staircase, iron balusters, hardwood flooring on two levels, 2-story family room with fireplace and Palladian windows. Newly renovated kitchen with new appliances, brand-new Quartz counters, large center Island, and loads of counter space. Interior and exterior is freshly painted from top-to-bottom with updated lighting. Main level includes generous-sized dining room with custom serving butler closet, a study/office, mud room off the garage, rear staircase and a half bath. On the upper level you will find an owner's suite encompassing a sitting room, spa like bath with dual walk-in closets. Completing this level are three additional bedrooms, two full baths and a large open loft. Lower level includes an enormous recreation room, wet bar, multiple storage rooms, bedroom/flex room and full bathroom. Great curb appeal with large driveway and side-loading garage. Enjoy the outdoor spaces in a private back yard and huge deck. Minutes from Reston Town Center, North Point Shopping Center, Trader Joes, tot lots, Dulles Airport, tennis, basketball courts, six free community pools, and many nearby walking and biking trails. Commuter's dream location: Metro, Route 7, Toll Road, and Dulles Greenway all close by. Reston HOA annual membership fees and weekly lawn maintenance included. Available April 1, 2025. - Great curb appeal in a wonderful, family-oriented, planned community - Breathtaking floor plan and spacious rooms throughout - Fully-renovated kitchen includes brand-new quartz counters and appliances - Fully- repainted with brand-new light fixtures - Over 6,300 total finished SF (including finished basement) - Great location: Minutes from beautiful Reston Town Center, Dulles Toll Road, and Dulles Airport - Inviting, very walkable neighborhood, easily accessible to many walking trails - 20' ceilings in family room and foyer/entrance - Formal dining room with butler pantry (includes sink) - Large 550 SF backyard deck includes deck furniture - Dual staircases (first to second floor) - Full, finished basement with kitchenette and full bathroom - Large driveway with side-loading garage - Reston HOA annual membership fees - INCLUDED - Flexible lease terms - Utilities not included - Available April 1, 2025 1-Year Minimum Lease Term
This property is off market, which means it's not currently listed for sale or rent on Zillow. This may be different from what's available on other websites or public sources.



