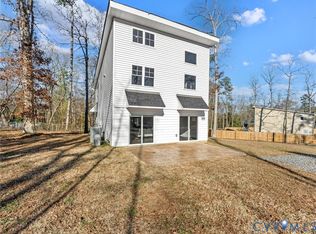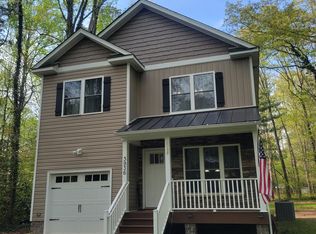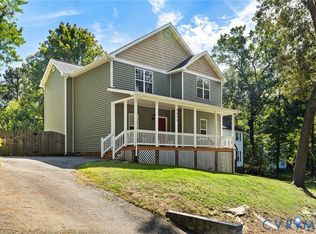Sold for $389,990
$389,990
12126 Calgary Loop, Chester, VA 23831
3beds
2,617sqft
Condominium
Built in 2025
-- sqft lot
$396,900 Zestimate®
$149/sqft
$2,850 Estimated rent
Home value
$396,900
$369,000 - $425,000
$2,850/mo
Zestimate® history
Loading...
Owner options
Explore your selling options
What's special
MOVE-IN READY!! This luxury townhome style condo lives like a single-family home, the Picasso Plan with over 2600 sq ft of living space. Words cannot describe the elegance that this multi-level home offers. Entertaining will be a dream in your chef’s kitchen with oversized island, quartz countertops, stainless steel appliances and LVP flooring throughout. A large open great room with 9-foot ceilings throughout leads to your oasis in the sky as you step out to your covered porch with enough space for outdoor dining, morning coffee, or family game night. Looking for peace and quiet. Retreat to your grand owner's suite equipped with sitting area, trey ceiling, 2 large walk-in closets and spa like owners' bath. Just down the hall from your bedroom, is your laundry room with front load washer and dryer included. Two additional spacious secondary bedrooms provide the perfect space for the kids or home office. With an attached garage, private driveway and plenty of additional parking hosting family and friends for your next pickleball or cornhole tournament will be a breeze. Start putting more time back in your day at Moore’s Lake. With all exterior maintenance included you can start living the lifestyle you have always dreamed of. Location, location location…..with easy convenient access to restaurants, shopping, entertainment and major interstates 95,295, and 288 as well as downtown Richmond, everything you need will be right outside your doorstep. So, what are you waiting for? Move into this home early Spring 2025 and start getting MORE at Moore’s Lake and living the lifestyle you deserve!
Zillow last checked: 8 hours ago
Listing updated: January 29, 2026 at 07:08am
Listed by:
John Thiel (804)467-9022,
Long & Foster REALTORS
Bought with:
Michelle Turner, 0225270281
ONYX Realty Professionals
Source: CVRMLS,MLS#: 2513732 Originating MLS: Central Virginia Regional MLS
Originating MLS: Central Virginia Regional MLS
Facts & features
Interior
Bedrooms & bathrooms
- Bedrooms: 3
- Bathrooms: 3
- Full bathrooms: 2
- 1/2 bathrooms: 1
Primary bedroom
- Level: Second
- Dimensions: 16.0 x 16.4
Bedroom 2
- Level: Second
- Dimensions: 11.7 x 13.0
Bedroom 3
- Level: Second
- Dimensions: 11.0 x 13.0
Dining room
- Level: First
- Dimensions: 16.0 x 11.2
Other
- Description: Tub & Shower
- Level: Second
Great room
- Level: First
- Dimensions: 23.0 x 15.0
Half bath
- Level: First
Kitchen
- Level: First
- Dimensions: 15.4 x 14.9
Heating
- Forced Air, Natural Gas
Cooling
- Electric
Appliances
- Included: Built-In Oven, Cooktop, Dishwasher, Gas Cooking, Disposal, Gas Water Heater, Microwave, Oven, Range, Tankless Water Heater
- Laundry: Washer Hookup, Dryer Hookup
Features
- Ceiling Fan(s), Dining Area, Double Vanity, Eat-in Kitchen, Granite Counters, High Speed Internet, Kitchen Island, Bath in Primary Bedroom, Pantry, Recessed Lighting, Cable TV, Wired for Data, Walk-In Closet(s)
- Flooring: Partially Carpeted, Tile, Vinyl
- Windows: Thermal Windows
- Has basement: No
- Attic: None
Interior area
- Total interior livable area: 2,617 sqft
- Finished area above ground: 2,617
- Finished area below ground: 0
Property
Parking
- Total spaces: 1
- Parking features: Attached, Direct Access, Garage, Garage Door Opener, Off Street
- Attached garage spaces: 1
Features
- Levels: Two
- Stories: 2
- Patio & porch: Rear Porch
- Pool features: None
Details
- Parcel number: 798656776300042
- Special conditions: Corporate Listing
Construction
Type & style
- Home type: Condo
- Architectural style: Modern,Two Story
- Property subtype: Condominium
- Attached to another structure: Yes
Materials
- Frame, HardiPlank Type
- Foundation: Slab
- Roof: Shingle
Condition
- New Construction,Under Construction
- New construction: Yes
- Year built: 2025
Utilities & green energy
- Sewer: Public Sewer
- Water: Public
Community & neighborhood
Security
- Security features: Smoke Detector(s)
Community
- Community features: Common Grounds/Area, Home Owners Association
Location
- Region: Chester
- Subdivision: Moore's Lake
HOA & financial
HOA
- Has HOA: Yes
- HOA fee: $130 monthly
- Amenities included: Management
- Services included: Association Management, Common Areas, Maintenance Grounds, Maintenance Structure, Recreation Facilities, Sewer, Trash, Water
Other
Other facts
- Ownership: Corporate
- Ownership type: Corporation
Price history
| Date | Event | Price |
|---|---|---|
| 8/26/2025 | Pending sale | $399,990+2.6%$153/sqft |
Source: | ||
| 7/28/2025 | Sold | $389,990-2.5%$149/sqft |
Source: | ||
| 7/24/2025 | Price change | $399,990+2.6%$153/sqft |
Source: | ||
| 5/15/2025 | Listed for sale | $389,990+2.6%$149/sqft |
Source: | ||
| 2/7/2025 | Listing removed | $379,990$145/sqft |
Source: | ||
Public tax history
Tax history is unavailable.
Neighborhood: 23831
Nearby schools
GreatSchools rating
- 3/10C.C. Wells Elementary SchoolGrades: PK-5Distance: 0.8 mi
- 2/10Carver Middle SchoolGrades: 6-8Distance: 2.9 mi
- 2/10Lloyd C Bird High SchoolGrades: 9-12Distance: 4.1 mi
Schools provided by the listing agent
- Elementary: Curtis
- Middle: Elizabeth Davis
- High: Thomas Dale
Source: CVRMLS. This data may not be complete. We recommend contacting the local school district to confirm school assignments for this home.
Get a cash offer in 3 minutes
Find out how much your home could sell for in as little as 3 minutes with a no-obligation cash offer.
Estimated market value$396,900
Get a cash offer in 3 minutes
Find out how much your home could sell for in as little as 3 minutes with a no-obligation cash offer.
Estimated market value
$396,900


