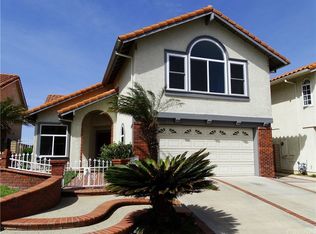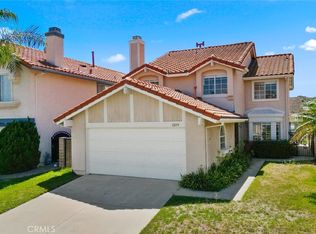Range Priced. Sellers will entertain & respond to all offers between $769,000 and $819,000. Incredible opportunity to live in the exclusive guard gated Porter Ranch Estates. Welcome to this gorgeous 2-story home located on a prime view lot! Enter through the custom double doors where you are greeted with soaring ceilings and an open floor plan. The spacious formal living room has vaulted ceilings and sliders leading to the rear yard with gorgeous views. There is a formal dining room conveniently located right off the kitchen that is surrounded by picturesque windows with canyon views. The perfectly laid out kitchen has plenty of cabinets, counter space and a breakfast nook with a large slider. The inviting family room is accented with a cozy fireplace, crown molding and is perfect for family movie nights. There is an attached laundry room with direct access to a two car garage. Upstairs you will find a master suite with vaulted ceilings, a walk-in closet and an en suite with double sinks, shower over soaking tub. Down the hall are 2 spacious bedrooms that share a central bathroom. There is a small loft area with built-ins which is great for a home office. The private rear yard features a patio, grassy area and beautiful city lights, canyon, park and mountain views. This gated community has 24 hour guards, 2 community pools, tennis courts, basketball courts, picnic areas and low HOAs. Located in highly sought after school districts!
This property is off market, which means it's not currently listed for sale or rent on Zillow. This may be different from what's available on other websites or public sources.

