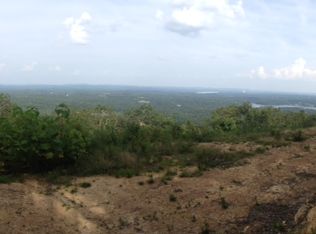Sold for $685,000
$685,000
12128 Laurbrow Rd, Soddy Daisy, TN 37379
3beds
3,220sqft
Single Family Residence
Built in 1999
1.91 Acres Lot
$695,700 Zestimate®
$213/sqft
$3,063 Estimated rent
Home value
$695,700
Estimated sales range
Not available
$3,063/mo
Zestimate® history
Loading...
Owner options
Explore your selling options
What's special
Enjoy the 75-MILE+ VIEW of this custom-built BROW HOME, only 30 minutes from Chattanooga. Close enough to conveniences, but offers enhanced privacy compared to typical brow homes. With a fully remodeled third floor (including a custom tile walk-in shower), new Energy Star HVAC with parts warranty from the installer (Metro), new paint inside and out, new gutters, updated decking/railings on its THREE ATTACHED DECKS, new two-in-one washer/dryer combo included, new kitchen appliances in top kitchen, new flooring in multiple rooms, new light fixtures inside, new Smart outdoor lighting (Philips HUE), and much more, this property is move-in ready. The finished basement may serve as an in-law suite with a full second kitchen and full bathroom. Let the Husqvarna robot mower mow for you (AUTOMOWER 435X AWD). Relax outside in the additional detached deck structure and the renovated landscape on +-1.91 acres, with an undeveloped +-2 acre lot on one side, 100+ undeveloped acres on the other side and below, and a neighbor out-of-sight above the property. Get true privacy with NO HOA, and get full connectivity with internet speeds from EPB up to 10 Gpbs and full bars on 5G with Mint (T-Mobile). Take in sunrises with long-range views across the Tennessee Valley. Create your workshop in the shop attached to the two-car carport, complete with electric and a 30-amp RV hookup.
Zillow last checked: 8 hours ago
Listing updated: May 29, 2025 at 11:36am
Listed by:
Ralph Harvey 855-456-4945,
List With Freedom
Bought with:
Melissa Hennessy, 334281
Real Estate Partners Chattanooga LLC
Source: Greater Chattanooga Realtors,MLS#: 1512357
Facts & features
Interior
Bedrooms & bathrooms
- Bedrooms: 3
- Bathrooms: 3
- Full bathrooms: 3
Primary bedroom
- Description: Second Primary Bedroom
- Level: Second
Primary bedroom
- Level: First
Bedroom
- Level: Basement
Primary bathroom
- Level: Second
Primary bathroom
- Level: First
Den
- Level: Basement
Dining room
- Level: First
Kitchen
- Level: First
Kitchen
- Level: Basement
Laundry
- Level: Basement
Living room
- Level: First
Loft
- Level: Second
Office
- Level: Basement
Utility room
- Level: Basement
Heating
- Central, Electric
Cooling
- Central Air
Appliances
- Included: Dryer, Disposal, Dishwasher, Electric Range, Microwave, Refrigerator, Washer
- Laundry: Inside
Features
- Double Vanity, Kitchen Island, Stone Counters, Vaulted Ceiling(s), Walk-In Closet(s), Separate Shower
- Flooring: Carpet, Tile, Vinyl, Wood
- Basement: Finished,Full
- Has fireplace: Yes
- Fireplace features: Wood Burning
Interior area
- Total structure area: 3,220
- Total interior livable area: 3,220 sqft
- Finished area above ground: 3,220
- Finished area below ground: 1,178
Property
Parking
- Total spaces: 2
- Parking features: Asphalt, Driveway
- Carport spaces: 2
Features
- Levels: Two
- Stories: 2
- Patio & porch: Covered, Deck, See Remarks
- Exterior features: None
- Has view: Yes
- View description: Mountain(s), Other, River, Skyline, Trees/Woods
- Has water view: Yes
- Water view: River
Lot
- Size: 1.91 Acres
- Dimensions: 228 x 101 x 97 x 238 x 271 x 338
- Features: Few Trees, Irregular Lot, Landscaped, Sloped, Views
Details
- Parcel number: 032 011.06
Construction
Type & style
- Home type: SingleFamily
- Architectural style: Contemporary
- Property subtype: Single Family Residence
Materials
- Frame, HardiPlank Type
- Foundation: Other
- Roof: Shingle
Condition
- New construction: No
- Year built: 1999
Utilities & green energy
- Sewer: Septic Tank
- Water: Public
- Utilities for property: Cable Available, Cable Connected, Electricity Available, Water Available
Community & neighborhood
Location
- Region: Soddy Daisy
- Subdivision: Elliotts Robert Soddy Brow
Other
Other facts
- Listing terms: Cash,Conventional,FHA,VA Loan
- Road surface type: Paved
Price history
| Date | Event | Price |
|---|---|---|
| 5/29/2025 | Sold | $685,000-1.9%$213/sqft |
Source: Greater Chattanooga Realtors #1512357 Report a problem | ||
| 5/7/2025 | Pending sale | $698,500$217/sqft |
Source: Greater Chattanooga Realtors #1512357 Report a problem | ||
| 5/6/2025 | Listed for sale | $698,500-0.1%$217/sqft |
Source: Greater Chattanooga Realtors #1512357 Report a problem | ||
| 4/22/2025 | Listing removed | $699,000$217/sqft |
Source: Greater Chattanooga Realtors #1509071 Report a problem | ||
| 3/28/2025 | Price change | $699,000-4.1%$217/sqft |
Source: Greater Chattanooga Realtors #1509071 Report a problem | ||
Public tax history
| Year | Property taxes | Tax assessment |
|---|---|---|
| 2024 | $1,834 +0.5% | $81,550 |
| 2023 | $1,825 | $81,550 |
| 2022 | $1,825 | $81,550 |
Find assessor info on the county website
Neighborhood: Flat Top Mountain
Nearby schools
GreatSchools rating
- 5/10Soddy Elementary SchoolGrades: PK-5Distance: 1.8 mi
- 5/10Soddy Daisy Middle SchoolGrades: 6-8Distance: 3.9 mi
- 6/10Soddy Daisy High SchoolGrades: 9-12Distance: 5.9 mi
Schools provided by the listing agent
- Elementary: Soddy Elementary
- Middle: Soddy-Daisy Middle
- High: Soddy-Daisy High
Source: Greater Chattanooga Realtors. This data may not be complete. We recommend contacting the local school district to confirm school assignments for this home.
Get a cash offer in 3 minutes
Find out how much your home could sell for in as little as 3 minutes with a no-obligation cash offer.
Estimated market value$695,700
Get a cash offer in 3 minutes
Find out how much your home could sell for in as little as 3 minutes with a no-obligation cash offer.
Estimated market value
$695,700
