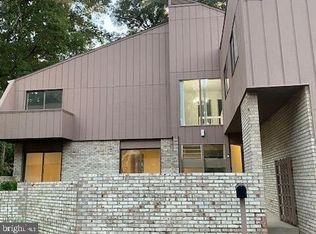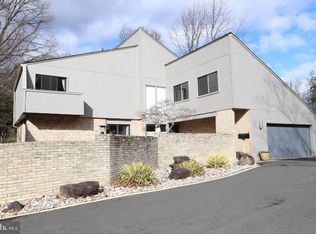Welcome to this beautifully updated home in a park-like setting in one of Reston's most desirable neighborhoods! With fresh interior paint, new Trex deck (currently being installed), and fresh exterior paint, this home is move-in ready and designed for comfort and convenience. Features & Highlights -Front courtyard entrance leading into a bright, open floor plan -Bright foyer with a welcoming open staircase -Gourmet kitchen at the center of the home, surrounded by the Family Room, Dining Room, and Den -Recently updated bathrooms, including a spa-like master bath with frameless glass shower -Oversized Primary Bedroom retreat -Beautiful hardwood floors throughout Main Level and 2 upper bedrooms -Gas cooking, heating, and hot water for efficiency -Attached 2-car garage -Low-maintenance yard & exterior Enjoy relaxing or entertaining on your private new Trex deck, perfectly positioned among open space and trees. -Minutes to Reston Town Center and Wiehle Silver Line Metro Station -Convenient access to Dulles Toll Road and Fairfax County Parkway -Miles of walking/running trails weaving through Reston -Access to 15 pools, basketball courts, and tennis courts -Walking distance to grocery, Starbucks, and restaurants -Easy access to public transportation This home truly has it all. Style, comfort, and unbeatable location. Don't miss out! Tenant responsible for all utilities. Owner responsible for HOA and trash. Professionally managed by DRP Management.
This property is off market, which means it's not currently listed for sale or rent on Zillow. This may be different from what's available on other websites or public sources.

