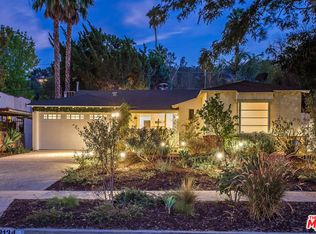Sold for $4,195,000 on 03/25/25
Listing Provided by:
Andrew Dinsky DRE #01724985 310-729-3393,
Equity Union,
Jennifer Winston DRE #01522987 310-944-1167,
Compass
Bought with: Compass
$4,195,000
12128 Viewcrest Rd, Studio City, CA 91604
4beds
3,356sqft
Single Family Residence
Built in 2024
5,683 Square Feet Lot
$3,865,500 Zestimate®
$1,250/sqft
$4,770 Estimated rent
Home value
$3,865,500
$3.40M - $4.33M
$4,770/mo
Zestimate® history
Loading...
Owner options
Explore your selling options
What's special
Available for sale fully finished, please inquire for the furnished pricing. Welcome to Casa Mallorca by Studio Rob Diaz, crafted by principals Mark Alexander and Rob Diaz. Upon passing through the elegantly crafted wooden screened gates, you are welcomed into an oasis of sophistication and serenity. Expansive garden spaces unfold, adorned with cobblestone pathways and bespoke oversized Corten planters, enveloped in a palpable sense of tranquility. This hacienda-style residence epitomizes lavish living, boasting meticulously designed courtyards, artfully curated lighting, premium WaterWorks plumbing, and soothing clay interiors. Natural stonework graces every corner, setting this home apart in grandeur and elegance. The residence features two opulent living rooms, three lavish guest suites, grand primary quarters, and a cedar-clad pool house that embodies luxury. State-of-the-art home automation by Meljac and Crestron ensures seamless control over security, drapery, audio, video, and more, offering unparalleled convenience and sophistication.Collaboratively designed with Jessica Nicastro Design, this home can also be purchased fully furnished with exclusive pieces from the world's most esteemed designers, each selected to enhance the sublime beauty of every space.
Zillow last checked: 8 hours ago
Listing updated: April 02, 2025 at 04:17pm
Listing Provided by:
Andrew Dinsky DRE #01724985 310-729-3393,
Equity Union,
Jennifer Winston DRE #01522987 310-944-1167,
Compass
Bought with:
Matthew Karic, DRE #01999878
Compass
Andrew Dinsky, DRE #01724985
Equity Union
Source: CRMLS,MLS#: 24462953 Originating MLS: CLAW
Originating MLS: CLAW
Facts & features
Interior
Bedrooms & bathrooms
- Bedrooms: 4
- Bathrooms: 5
- Full bathrooms: 4
- 1/2 bathrooms: 1
Other
- Features: Walk-In Closet(s)
Heating
- Central
Cooling
- Central Air
Appliances
- Included: Barbecue, Dishwasher, Refrigerator, Dryer, Washer
- Laundry: Laundry Room
Features
- Walk-In Closet(s)
- Has fireplace: Yes
- Fireplace features: Living Room
- Furnished: Yes
- Common walls with other units/homes: No Common Walls
Interior area
- Total structure area: 3,356
- Total interior livable area: 3,356 sqft
Property
Parking
- Total spaces: 2
- Parking features: Driveway
Features
- Levels: Multi/Split
- Pool features: In Ground
- Has spa: Yes
- Spa features: In Ground
- Has view: Yes
- View description: None
Lot
- Size: 5,683 sqft
- Dimensions: 50 x 112
- Features: Back Yard
Details
- Additional structures: Guest House
- Parcel number: 2369008018
- Zoning: LAR1
- Special conditions: Standard
Construction
Type & style
- Home type: SingleFamily
- Architectural style: See Remarks
- Property subtype: Single Family Residence
Condition
- New construction: Yes
- Year built: 2024
Community & neighborhood
Location
- Region: Studio City
Price history
| Date | Event | Price |
|---|---|---|
| 3/25/2025 | Sold | $4,195,000$1,250/sqft |
Source: | ||
| 3/20/2025 | Pending sale | $4,195,000$1,250/sqft |
Source: | ||
| 1/28/2025 | Contingent | $4,195,000$1,250/sqft |
Source: | ||
| 11/13/2024 | Listed for sale | $4,195,000-10.6%$1,250/sqft |
Source: | ||
| 10/16/2024 | Listing removed | $4,695,000$1,399/sqft |
Source: | ||
Public tax history
| Year | Property taxes | Tax assessment |
|---|---|---|
| 2025 | $18,175 +1.3% | $1,487,771 +2% |
| 2024 | $17,944 +2% | $1,458,600 +2% |
| 2023 | $17,596 +18.6% | $1,430,000 +16% |
Find assessor info on the county website
Neighborhood: Studio City
Nearby schools
GreatSchools rating
- 9/10Carpenter Community Charter SchoolGrades: K-5Distance: 0.3 mi
- 7/10Walter Reed Middle SchoolGrades: 6-8Distance: 1.2 mi
- 8/10North Hollywood Senior High SchoolGrades: 9-12Distance: 1.9 mi
Get a cash offer in 3 minutes
Find out how much your home could sell for in as little as 3 minutes with a no-obligation cash offer.
Estimated market value
$3,865,500
Get a cash offer in 3 minutes
Find out how much your home could sell for in as little as 3 minutes with a no-obligation cash offer.
Estimated market value
$3,865,500
