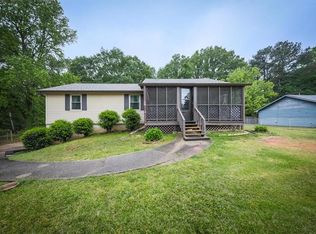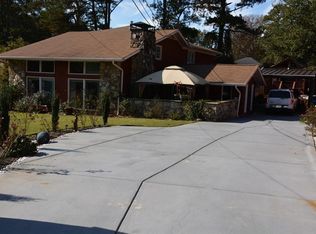Closed
$368,000
1213 Anderson Mill Rd, Austell, GA 30106
4beds
3,696sqft
Single Family Residence
Built in 1985
1.06 Acres Lot
$366,000 Zestimate®
$100/sqft
$2,430 Estimated rent
Home value
$366,000
$340,000 - $395,000
$2,430/mo
Zestimate® history
Loading...
Owner options
Explore your selling options
What's special
Welcome to your newly renovated ranch-style home in Cobb County on 1 rare acre. This home boasts a rare backyard that directly neighbors the renowned Silver Comet Trail-ideal for walking, biking, or simply enjoying the peaceful surroundings. This meticulously updated property is nestled in a prime location, providing convenient access to major shopping centers and highways. As you step through the front door, the open concept design immediately welcomes you into a space that seamlessly blends style and functionality with a 4 bedroom, 2 bath ranch including a bonus family room in the basement is a dream come true! This turnkey ready house has an all new water heater, HVAC systems, windows, floors, fresh landscaping, electric panel, updated electrical & plumbing, remodeled bathrooms & kitchen, decks and so much more! Don't just envision a home; experience a way of life that embraces the perfect blend of serene living and urban accessibility. Elevate your lifestyle and make this exclusive haven your own.
Zillow last checked: 8 hours ago
Listing updated: May 30, 2025 at 01:06pm
Listed by:
Fatima Lozano 404-984-0493,
Keller Williams Realty Cityside
Bought with:
Ana Martinez Roman, 422510
Your Home Sold Guaranteed
Source: GAMLS,MLS#: 10511574
Facts & features
Interior
Bedrooms & bathrooms
- Bedrooms: 4
- Bathrooms: 2
- Full bathrooms: 2
- Main level bathrooms: 2
- Main level bedrooms: 3
Heating
- Central
Cooling
- Central Air
Appliances
- Included: Dishwasher, Electric Water Heater, Microwave, Oven/Range (Combo), Refrigerator, Stainless Steel Appliance(s)
- Laundry: In Basement
Features
- Master On Main Level, Tile Bath
- Flooring: Laminate
- Basement: Finished,Partial
- Has fireplace: No
- Common walls with other units/homes: No Common Walls
Interior area
- Total structure area: 3,696
- Total interior livable area: 3,696 sqft
- Finished area above ground: 1,848
- Finished area below ground: 1,848
Property
Parking
- Parking features: Garage
- Has garage: Yes
Features
- Levels: Two
- Stories: 2
Lot
- Size: 1.06 Acres
- Features: Level
Details
- Parcel number: 19099700730
Construction
Type & style
- Home type: SingleFamily
- Architectural style: Ranch
- Property subtype: Single Family Residence
Materials
- Wood Siding
- Roof: Composition
Condition
- Updated/Remodeled
- New construction: No
- Year built: 1985
Utilities & green energy
- Sewer: Septic Tank
- Water: Public
- Utilities for property: Electricity Available, Natural Gas Available, Water Available
Community & neighborhood
Community
- Community features: None
Location
- Region: Austell
- Subdivision: Walker Acres
Other
Other facts
- Listing agreement: Exclusive Right To Sell
Price history
| Date | Event | Price |
|---|---|---|
| 5/30/2025 | Sold | $368,000$100/sqft |
Source: | ||
| 5/30/2025 | Pending sale | $368,000$100/sqft |
Source: | ||
| 4/30/2025 | Listed for sale | $368,000+71.2%$100/sqft |
Source: | ||
| 12/31/2024 | Sold | $215,000-8.5%$58/sqft |
Source: Public Record Report a problem | ||
| 12/20/2024 | Pending sale | $235,000$64/sqft |
Source: | ||
Public tax history
| Year | Property taxes | Tax assessment |
|---|---|---|
| 2024 | $2,929 +77% | $97,160 |
| 2023 | $1,655 -25.3% | $97,160 |
| 2022 | $2,215 +57.3% | $97,160 +61.1% |
Find assessor info on the county website
Neighborhood: 30106
Nearby schools
GreatSchools rating
- 6/10Sanders Elementary SchoolGrades: PK-5Distance: 0.5 mi
- 6/10Floyd Middle SchoolGrades: 6-8Distance: 1.1 mi
- 4/10South Cobb High SchoolGrades: 9-12Distance: 1.6 mi
Schools provided by the listing agent
- Elementary: Sanders Clyde
- Middle: Floyd
- High: South Cobb
Source: GAMLS. This data may not be complete. We recommend contacting the local school district to confirm school assignments for this home.
Get a cash offer in 3 minutes
Find out how much your home could sell for in as little as 3 minutes with a no-obligation cash offer.
Estimated market value
$366,000
Get a cash offer in 3 minutes
Find out how much your home could sell for in as little as 3 minutes with a no-obligation cash offer.
Estimated market value
$366,000

