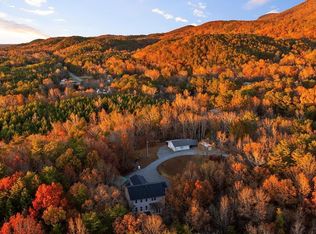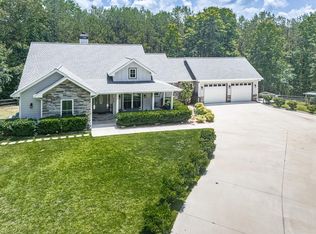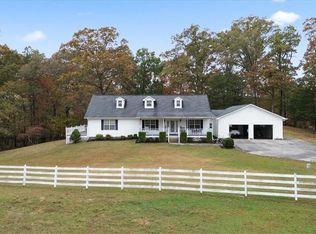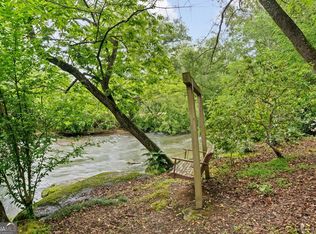**Price Below Appraised Value** 17kw Generac Generator | New Paint Exterior/ Interior | New Rough Cut Wood Fencing/ Stained And Cross-Fenced | 3 Big Separate Hay Fields/ Pastures | 1 Small Paddock | 120x80 Lighted Arena/50 Ft Round Pen | New Air Conditioning Unit, Stove, Microwave, Dishwasher | 2 Certified Septic Tanks | Large Well With Osmosis Filtered System | Life Time Warranty/totally Encapsulated Crawlspace With Afs | 3/4" Hickory Hardwoods Through Out House | Termite Letter | 4 Stall Barn With Additional 2 Stall Barn With Large Hay Storage Area. **This charming 19.91+/- acre hobby farm offers a picturesque and private retreat, perfect for those seeking tranquility and country living.** A gated entrance welcomes you into lush green pastures and stunning views, creating an idyllic setting for your homestead. The home features a inviting wrap-around porch accessible from all rooms, ideal for relaxing and enjoying the serene surroundings. Inside, you'll find a warm living room with vaulted wooden ceilings, a brick fireplace, and beautiful 3/4" Hickory hardwood flooring. The farmhouse kitchen is a chef's delight, with granite countertops, custom white cabinetry, a tile backsplash with custom horse accents, making it both functional and charming. The spacious dining room opens to an outdoor living area with a fireplace, perfect for entertaining. The primary suite includes French doors leading to the porch, a large walk-in closet, and a luxurious bathroom with tile flooring, a separate shower, Jacuzzi bathtub, dual sinks, and a private water closet. An adjacent room currently used as an office offers versatile options. Additional features include a large laundry/mudroom with access to the porch, two ensuite secondary bedrooms, a bonus room leading to a sunroom and outdoor area, and ample storage spaces. The detached garage is deep enough to potentially fit two vehicles tandem, complemented by an attached three-vehicle carport. Equestrian amenities are extensive, with a large 4-stall barn with fly system, washrack and sink with hot and cold running water, a 3-stall barn for hay with a water hydrant and storage, a 120' x 80' riding arena, and a 50' round pen. The new four board fenced pastures are lush and ready for grazing, with a covered area for farm equipment and horse trailer storage. Home has a home Generac Generator 17KW / Propane connected. New HVAC in 2023. Additonally, the Sellers have baled hay from the lush pastures that yield easily 1,000 bales at 2 cuts per season. This farm combines rustic charm with functional farm features, making it ideal for hobbyists seeking privacy and a beautiful setting. Come see this exceptional farm and make it your own retreat! Five minutes from Carter's Lake, 25 minutes to Downtown Talking Rock and Jasper, 30 minutes to Ellijay and Calhoun, 40 minutes to Dalton Blue Ridge. Centralized in the country with access to the fabulous cities nearby within minutes.
Active
Price cut: $25K (1/7)
$975,000
1213 Carters Rd, Chatsworth, GA 30705
3beds
2,817sqft
Est.:
Single Family Residence, Residential
Built in 2007
19.91 Acres Lot
$945,400 Zestimate®
$346/sqft
$-- HOA
What's special
Brick fireplaceGated entranceStunning viewsCustom white cabinetryLarge walk-in closetPrivate water closetTwo ensuite secondary bedrooms
- 179 days |
- 534 |
- 26 |
Zillow last checked: 8 hours ago
Listing updated: January 08, 2026 at 07:30am
Listing Provided by:
DAWN M CAMARDA,
Atlanta Fine Homes Sotheby's International 404-695-8554
Source: FMLS GA,MLS#: 7615157
Tour with a local agent
Facts & features
Interior
Bedrooms & bathrooms
- Bedrooms: 3
- Bathrooms: 4
- Full bathrooms: 3
- 1/2 bathrooms: 1
- Main level bathrooms: 3
- Main level bedrooms: 3
Rooms
- Room types: Bonus Room, Exercise Room, Office, Sun Room
Primary bedroom
- Features: Master on Main
- Level: Master on Main
Bedroom
- Features: Master on Main
Primary bathroom
- Features: Double Vanity, Separate Tub/Shower, Whirlpool Tub
Dining room
- Features: Separate Dining Room
Kitchen
- Features: Breakfast Bar, Cabinets White, Country Kitchen, Pantry, Stone Counters
Heating
- Central, Electric, Forced Air, Zoned
Cooling
- Ceiling Fan(s), Central Air, Electric, Zoned
Appliances
- Included: Dishwasher, Electric Cooktop, Electric Oven, Gas Water Heater, Microwave, Refrigerator, Self Cleaning Oven, Tankless Water Heater
- Laundry: Laundry Room, Mud Room
Features
- Cathedral Ceiling(s), High Ceilings 9 ft Main, High Speed Internet, Vaulted Ceiling(s), Walk-In Closet(s)
- Flooring: Ceramic Tile, Hardwood
- Windows: Double Pane Windows, Insulated Windows
- Basement: None
- Number of fireplaces: 1
- Fireplace features: Living Room, Masonry, Outside
- Common walls with other units/homes: No Common Walls
Interior area
- Total structure area: 2,817
- Total interior livable area: 2,817 sqft
- Finished area above ground: 2,646
- Finished area below ground: 0
Video & virtual tour
Property
Parking
- Total spaces: 4
- Parking features: Carport, Garage
- Garage spaces: 1
- Carport spaces: 3
- Covered spaces: 4
Accessibility
- Accessibility features: None
Features
- Levels: One
- Stories: 1
- Patio & porch: Deck, Front Porch, Rear Porch, Wrap Around
- Pool features: None
- Has spa: Yes
- Spa features: Bath, None
- Fencing: Fenced
- Has view: Yes
- View description: Rural
- Waterfront features: None
- Body of water: None
Lot
- Size: 19.91 Acres
- Features: Back Yard, Farm, Flood Plain, Landscaped, Level, Pasture
Details
- Additional structures: Barn(s), Garage(s), Outbuilding, Shed(s), Stable(s)
- Parcel number: 0091 054
- Other equipment: Generator
- Horses can be raised: Yes
- Horse amenities: Arena, Barn, Hay Storage, Pasture, Stable(s)
Construction
Type & style
- Home type: SingleFamily
- Architectural style: Country,Farmhouse,Ranch
- Property subtype: Single Family Residence, Residential
Materials
- Cement Siding
- Foundation: See Remarks
- Roof: Composition
Condition
- Resale
- New construction: No
- Year built: 2007
Utilities & green energy
- Electric: 220 Volts, 220 Volts in Laundry, Generator
- Sewer: Septic Tank
- Water: Private, Well
- Utilities for property: Electricity Available, Phone Available, Underground Utilities
Green energy
- Energy efficient items: None
- Energy generation: None
Community & HOA
Community
- Features: None
- Security: Fire Alarm, Security Gate, Security Lights, Security System Owned, Smoke Detector(s)
- Subdivision: None
HOA
- Has HOA: No
Location
- Region: Chatsworth
Financial & listing details
- Price per square foot: $346/sqft
- Tax assessed value: $581,970
- Annual tax amount: $2,506
- Date on market: 7/14/2025
- Cumulative days on market: 180 days
- Ownership: Fee Simple
- Electric utility on property: Yes
- Road surface type: Other
Estimated market value
$945,400
$898,000 - $993,000
$2,812/mo
Price history
Price history
| Date | Event | Price |
|---|---|---|
| 1/7/2026 | Price change | $975,000-2.5%$346/sqft |
Source: | ||
| 11/19/2025 | Price change | $1,000,000-3.4%$355/sqft |
Source: | ||
| 11/10/2025 | Price change | $1,035,000-1.3%$367/sqft |
Source: | ||
| 9/3/2025 | Price change | $1,049,000-10.7%$372/sqft |
Source: | ||
| 7/14/2025 | Listed for sale | $1,175,000+500.1%$417/sqft |
Source: | ||
Public tax history
Public tax history
| Year | Property taxes | Tax assessment |
|---|---|---|
| 2024 | $2,506 +0.6% | $232,788 +2.9% |
| 2023 | $2,492 -1.7% | $226,168 +10.6% |
| 2022 | $2,536 -2.3% | $204,528 +15.4% |
Find assessor info on the county website
BuyAbility℠ payment
Est. payment
$5,489/mo
Principal & interest
$4628
Property taxes
$520
Home insurance
$341
Climate risks
Neighborhood: 30705
Nearby schools
GreatSchools rating
- 7/10Coker Elementary SchoolGrades: PK-6Distance: 10.4 mi
- 7/10Gladden Middle SchoolGrades: 7-8Distance: 11.5 mi
- 5/10Murray County High SchoolGrades: 9-12Distance: 11.5 mi
Schools provided by the listing agent
- Elementary: Coker
- Middle: Gladden
- High: Murray County
Source: FMLS GA. This data may not be complete. We recommend contacting the local school district to confirm school assignments for this home.
- Loading
- Loading





