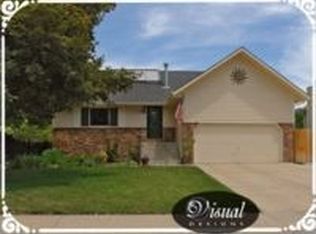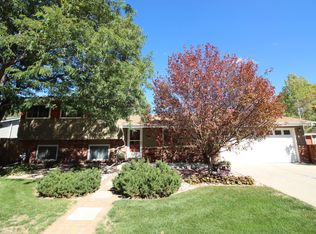Sold for $620,000
$620,000
1213 Centennial Rd, Fort Collins, CO 80525
4beds
2,548sqft
Single Family Residence
Built in 1984
9,415 Square Feet Lot
$610,200 Zestimate®
$243/sqft
$3,114 Estimated rent
Home value
$610,200
$580,000 - $641,000
$3,114/mo
Zestimate® history
Loading...
Owner options
Explore your selling options
What's special
Home is back on the market - no fault of the home! Discover this inviting, meticulously cared for home nestled in the heart of Fort Collins! The home sits on a generous 9,415 sq ft lot with beautifully landscaped front and back yards - you will love to host BBQs and gatherings here. With lots of comfortable living space, the home features four spacious bedrooms and four bathrooms. Roomy primary bedroom with full bath and a walk in closet. Enjoy the cozy living room with a fireplace, formal dining room, kitchen and laundry all on the main floor. You'll love the combination of the vaulted ceilings, hardwood floors, upscale windows and open rooms that lends to an airy, welcoming ambiance with tons of natural light. Two car oversized garage with custom lighting, shed and the mature landscaping offers great curb appeal. No HOA and no metro district! Seller has just replaced the roof in mid August. You're just minutes from local parks and schools as well as easy access to shopping, dining, and amenities downtown.
Zillow last checked: 8 hours ago
Listing updated: October 29, 2025 at 09:37pm
Listed by:
David W Powell 9704815015,
Group Loveland,
Lisa Powell 970-988-4144,
Group Loveland
Bought with:
Jesse Laner, 100029586
C3 Real Estate Solutions, LLC
Source: IRES,MLS#: 1040270
Facts & features
Interior
Bedrooms & bathrooms
- Bedrooms: 4
- Bathrooms: 4
- Full bathrooms: 1
- 3/4 bathrooms: 3
- Main level bathrooms: 1
Primary bedroom
- Description: Carpet
- Features: 3/4 Primary Bath, Full Primary Bath
- Level: Upper
- Area: 180 Square Feet
- Dimensions: 12 x 15
Bedroom 2
- Description: Carpet
- Level: Upper
- Area: 120 Square Feet
- Dimensions: 10 x 12
Bedroom 3
- Description: Carpet
- Level: Main
- Area: 120 Square Feet
- Dimensions: 10 x 12
Bedroom 4
- Description: Luxury Vinyl
- Level: Basement
- Area: 156 Square Feet
- Dimensions: 12 x 13
Dining room
- Description: Hardwood
- Level: Main
- Area: 285 Square Feet
- Dimensions: 15 x 19
Family room
- Description: Luxury Vinyl
- Level: Basement
- Area: 480 Square Feet
- Dimensions: 20 x 24
Kitchen
- Description: Hardwood
- Level: Main
- Area: 100 Square Feet
- Dimensions: 10 x 10
Laundry
- Level: Main
Living room
- Description: Hardwood
- Level: Main
- Area: 480 Square Feet
- Dimensions: 20 x 24
Heating
- Forced Air
Cooling
- Central Air, Ceiling Fan(s), Whole House Fan
Appliances
- Included: Electric Range, Dishwasher, Refrigerator, Washer, Dryer, Microwave, Disposal
- Laundry: Washer/Dryer Hookup
Features
- Separate Dining Room, Cathedral Ceiling(s), Open Floorplan, Workshop, Walk-In Closet(s)
- Flooring: Wood
- Windows: Window Coverings
- Basement: Full,Partially Finished,Built-In Radon
- Has fireplace: Yes
- Fireplace features: Living Room
Interior area
- Total structure area: 2,548
- Total interior livable area: 2,548 sqft
- Finished area above ground: 1,554
- Finished area below ground: 994
Property
Parking
- Total spaces: 2
- Parking features: Garage Door Opener, Oversized
- Attached garage spaces: 2
- Details: Attached
Accessibility
- Accessibility features: Main Floor Bath, Accessible Bedroom, Main Level Laundry
Features
- Levels: Two
- Stories: 2
- Patio & porch: Patio
- Exterior features: Sprinkler System
- Fencing: Fenced,Wood
Lot
- Size: 9,415 sqft
- Features: City Limits, Paved, Curbs, Gutters, Sidewalks, Street Light, Fire Hydrant within 500 Feet
Details
- Additional structures: Storage
- Parcel number: R1151690
- Zoning: RL
- Special conditions: Private Owner
Construction
Type & style
- Home type: SingleFamily
- Architectural style: Legal Conforming
- Property subtype: Single Family Residence
Materials
- Frame, Brick, Composition
- Roof: Composition
Condition
- New construction: No
- Year built: 1984
Utilities & green energy
- Electric: City
- Gas: Xcel
- Sewer: Public Sewer
- Water: City
- Utilities for property: Natural Gas Available, Electricity Available
Green energy
- Energy efficient items: Windows
Community & neighborhood
Security
- Security features: Fire Alarm
Location
- Region: Fort Collins
- Subdivision: Eastborough
Other
Other facts
- Listing terms: Cash,Conventional,FHA,VA Loan
- Road surface type: Asphalt
Price history
| Date | Event | Price |
|---|---|---|
| 9/23/2025 | Sold | $620,000+1.6%$243/sqft |
Source: | ||
| 8/24/2025 | Pending sale | $610,000$239/sqft |
Source: | ||
| 8/14/2025 | Listed for sale | $610,000$239/sqft |
Source: | ||
| 8/5/2025 | Pending sale | $610,000$239/sqft |
Source: | ||
| 7/30/2025 | Listed for sale | $610,000+155.3%$239/sqft |
Source: | ||
Public tax history
| Year | Property taxes | Tax assessment |
|---|---|---|
| 2024 | $3,432 +20.2% | $41,272 -1% |
| 2023 | $2,855 -1% | $41,672 +37.8% |
| 2022 | $2,885 +15.7% | $30,233 -2.8% |
Find assessor info on the county website
Neighborhood: Nelson Farm
Nearby schools
GreatSchools rating
- 8/10Shepardson Elementary SchoolGrades: PK-5Distance: 0.4 mi
- 6/10Boltz Middle SchoolGrades: 6-8Distance: 0.4 mi
- 8/10Fort Collins High SchoolGrades: 9-12Distance: 1 mi
Schools provided by the listing agent
- Elementary: Shepardson
- Middle: Boltz
- High: Ft Collins
Source: IRES. This data may not be complete. We recommend contacting the local school district to confirm school assignments for this home.
Get a cash offer in 3 minutes
Find out how much your home could sell for in as little as 3 minutes with a no-obligation cash offer.
Estimated market value$610,200
Get a cash offer in 3 minutes
Find out how much your home could sell for in as little as 3 minutes with a no-obligation cash offer.
Estimated market value
$610,200

