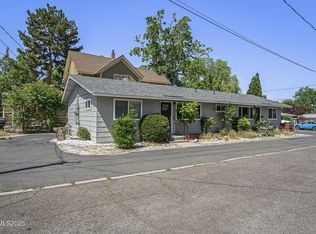Closed
$850,000
1213 Gordon Ave, Reno, NV 89509
--beds
0baths
3,706sqft
Triplex
Built in 1950
-- sqft lot
$919,200 Zestimate®
$229/sqft
$2,075 Estimated rent
Home value
$919,200
$800,000 - $1.05M
$2,075/mo
Zestimate® history
Loading...
Owner options
Explore your selling options
What's special
Unlock the potential of this fantastic triplex investment property in Old SW Reno. With NO HOA to worry about, this low-maintenance property could be a hassle-free addition to your investment strategy. 3-units- includes 1 large 4-BR/2-BA home, 1 3-BR/2-BA, and 1 1-BR/1-BA. Each unit is individually metered for electricity and gas. Water and sewer are shared. New windows installed in duplex in 2019, New Roof 2020 . Newer HVAC units installed the newest in 1209 in 2023., The property's prime location places it close to shopping, dining, and vibrant MidTown, making it an ideal choice for young professionals and families alike. The property benefits from consistent demand . APN 014-021-05 is included in the price. All units are currently occupied with month to month leases. Please do not disturb tenants.
Zillow last checked: 8 hours ago
Listing updated: July 12, 2025 at 11:01am
Listed by:
Chante Hargrove S.74753 775-771-3046,
RE/MAX Professionals-Reno
Bought with:
Trevor Richardson, B.1002905
Address Income
Source: NNRMLS,MLS#: 250003942
Facts & features
Interior
Bedrooms & bathrooms
- Bathrooms: 0
Heating
- Electric, Forced Air, Natural Gas, Varies by Unit
Appliances
- Included: Oven, Dishwasher, Dryer, Gas Range, Refrigerator
- Laundry: In Unit, Washer Hookup, Varies By Unit
Features
- Ceiling Fan(s)
- Flooring: Carpet, Ceramic Tile, Luxury Vinyl, Varies, Vinyl
- Windows: Blinds, Double Pane Windows, Vinyl Frames
- Has basement: No
- Has fireplace: No
Interior area
- Total structure area: 3,706
- Total interior livable area: 3,706 sqft
Property
Parking
- Total spaces: 6
- Parking features: Common, Detached, Garage, Garage Door Opener, Varies by Unit
Features
- Levels: Two
- Stories: 2
- Patio & porch: Patio
- Exterior features: None
- Fencing: Partial
Lot
- Size: 0.25 Acres
- Features: Landscaped
Details
- Additional structures: None
- Parcel number: 01402104
- Zoning: Sf8
Construction
Type & style
- Home type: MultiFamily
- Property subtype: Triplex
Materials
- Brick, Frame
- Foundation: Crawl Space
- Roof: Composition,Pitched,Shingle
Condition
- Year built: 1950
Utilities & green energy
- Sewer: Public Sewer
- Water: Public
- Utilities for property: Electricity Available, Internet Available, Natural Gas Available, Sewer Available, Water Available, Water Meter Installed, Varies By Unit
Community & neighborhood
Security
- Security features: Smoke Detector(s)
Location
- Region: Reno
- Subdivision: Arlington Heights Suburban Home Tracts
Other
Other facts
- Listing terms: 1031 Exchange,Cash
Price history
| Date | Event | Price |
|---|---|---|
| 7/11/2025 | Sold | $850,000-12.8%$229/sqft |
Source: | ||
| 6/6/2025 | Contingent | $975,000$263/sqft |
Source: | ||
| 5/20/2025 | Price change | $975,000-11%$263/sqft |
Source: | ||
| 4/21/2025 | Price change | $1,095,000-8.4%$295/sqft |
Source: | ||
| 3/29/2025 | Listed for sale | $1,195,000$322/sqft |
Source: | ||
Public tax history
| Year | Property taxes | Tax assessment |
|---|---|---|
| 2025 | $1,542 +3% | $94,034 -0.4% |
| 2024 | $1,498 +8% | $94,424 +5.5% |
| 2023 | $1,387 +3% | $89,515 +26.1% |
Find assessor info on the county website
Neighborhood: Old Southwest
Nearby schools
GreatSchools rating
- 8/10Mount Rose Elementary SchoolGrades: PK-8Distance: 0.3 mi
- 7/10Reno High SchoolGrades: 9-12Distance: 0.6 mi
- 6/10Darrell C Swope Middle SchoolGrades: 6-8Distance: 1.5 mi
Schools provided by the listing agent
- Elementary: Mt. Rose
- Middle: Swope
- High: Reno
Source: NNRMLS. This data may not be complete. We recommend contacting the local school district to confirm school assignments for this home.
Get a cash offer in 3 minutes
Find out how much your home could sell for in as little as 3 minutes with a no-obligation cash offer.
Estimated market value
$919,200
Get a cash offer in 3 minutes
Find out how much your home could sell for in as little as 3 minutes with a no-obligation cash offer.
Estimated market value
$919,200
