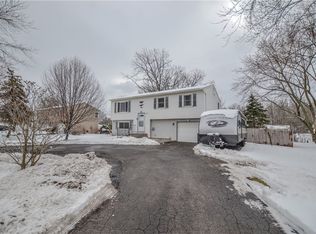Beautiful treed and landscaped setting! Roof new 2005! Replacement windows new 1993! Double wide blacktop driveway new 9/2020! Furnace and central air both new 2002! hot H2O heater new 2015! Vinyl siding on three sides! Textured 111 on front stained yearly! 23x15 rear deck with canvas topped Gazebo! 16x15 lower deck! 12x10 storage shed! Satellite dish! 10x8 open front porch! 18x13 family room with laminate floor and sliding glass door to decks! 21x10 kitchen remodeled in 1993 with 10x9 dining area with hardwood floors! 19x13 living room with boxed bay window! Large full basement with storage shelving and spacious closet! All mostly newer appliances and window treatments included! Beautifully maintained by 40+ years owners! Excellent condition in and out! Easy access to all amenities! Fast possession! Easy showing! $791 STAR!
This property is off market, which means it's not currently listed for sale or rent on Zillow. This may be different from what's available on other websites or public sources.
